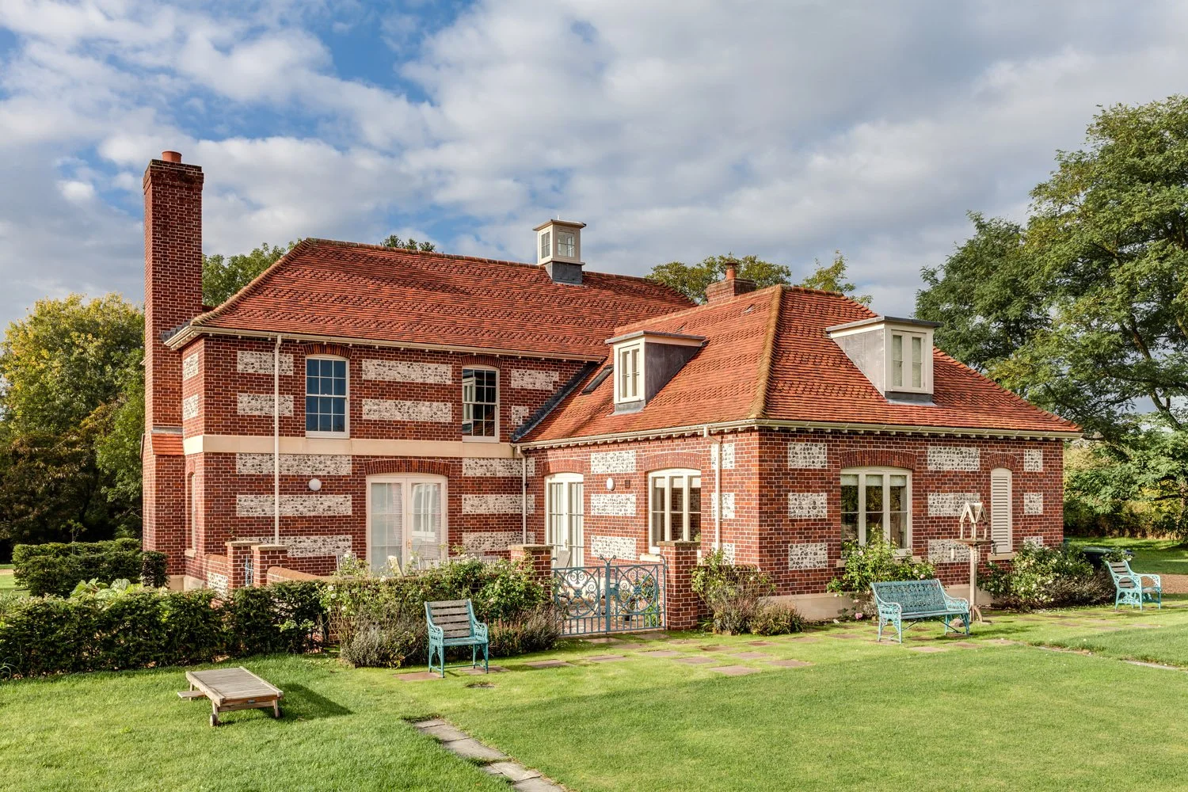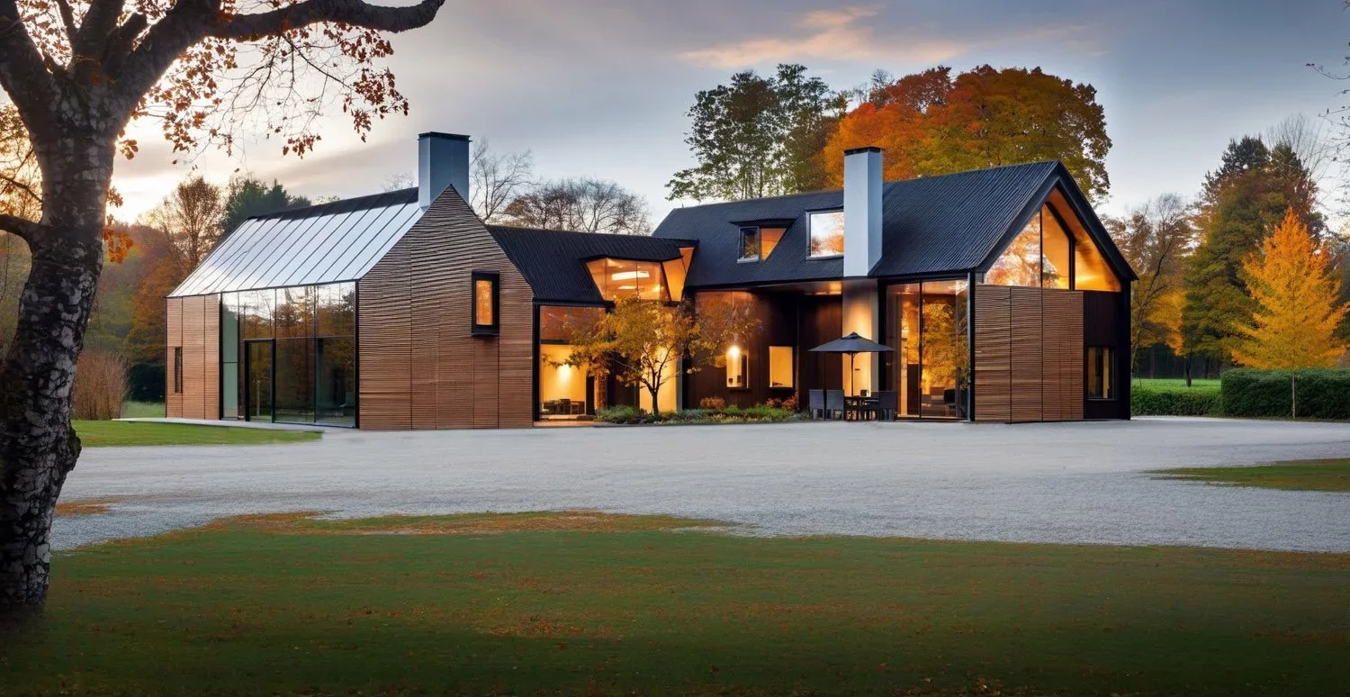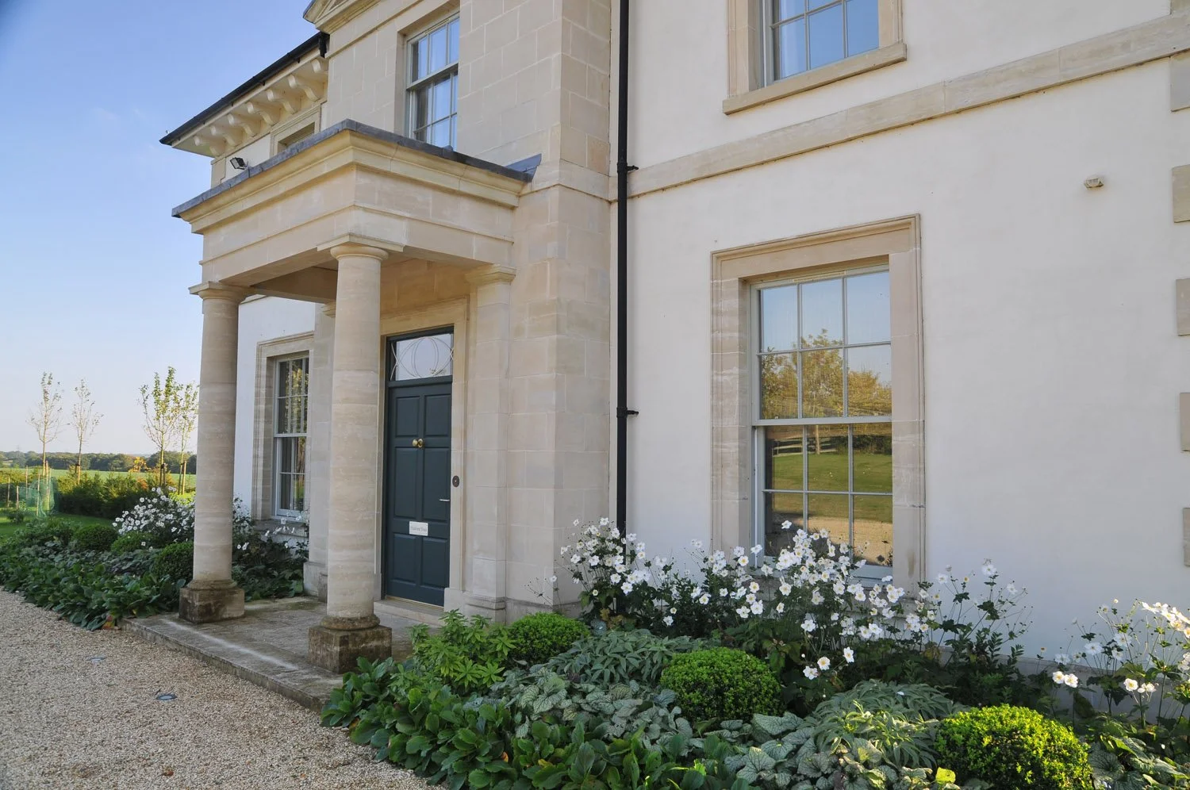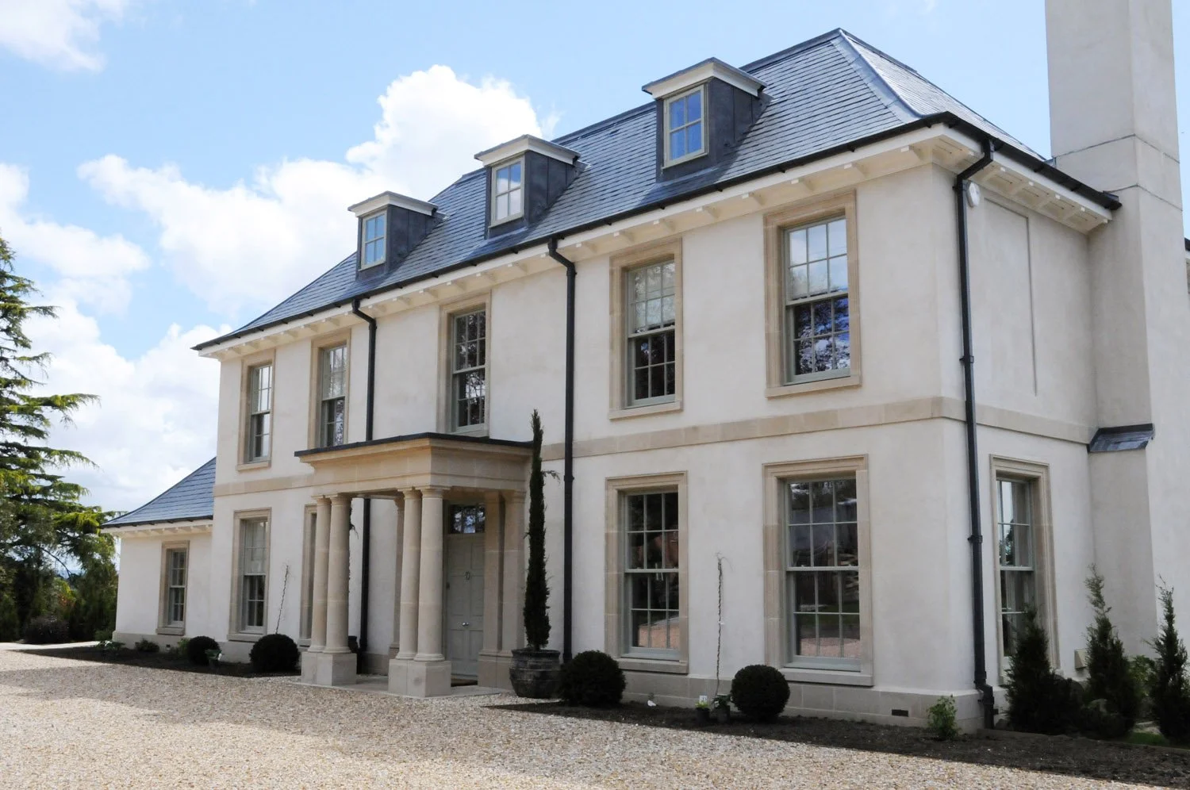A Regency-Style Home in Wiltshire
This country house in Wiltshire combines classical elegance with modern functionality, resulting in a living space that honours tradition while embracing modernity. The front of the property is characterised by a formal, stucco-fronted façade that captures the grandeur and symmetry typical of Regency architecture. Well-proportioned windows and an elegant metal-lattice porch enhance the impression of refined sophistication.
A Traditional Country House in Wiltshire
Situated in the picturesque Wiltshire countryside, this traditional country house has been carefully arranged with living spaces around two sides of a South facing courtyard garden.
The positioning of the rooms is informed by the sun path, maximising natural daylight where it is required, when it is required.
For example, the sun penetrates into the ground floor bedroom in the morning, into the kitchen during most of the day and into the drawing room from mid-morning through to the evening.
Combining Architectural Styles
This new farmhouse was designed to appear as if it had evolved over time, combining a mixture of architectural styles. From the front, the house has a formal Georgian character, with large sash windows and an elegant portico. The rear section was designed as a vernacular farmhouse, constructed from distinctive red-brick and flint banding. Similarly, the timber-clad garage was designed to emulate an agricultural outbuilding.
A Georgian Style Farmhouse
The English country house is a symbol of timeless elegance, and we take great pride in continuing this tradition through thoughtful, well-proportioned designs.
At the centre of this arrangement is a simple double-fronted brick-built house reminiscent of an Early Georgian farmhouse. A rendered wing, articulated in a later Regency style, breaks the formal axial symmetry of the central house. This ‘extension’, along with the timber-framed single-storey garages, adds character, variety and texture.
A Classical Village House
The site of this classical country home sits within a UNESCO World Heritage Site, a Conservation Area, and an Area of Outstanding Natural Beauty.
We prioritised developing a design that would be sympathetic to the fascinating historic surroundings of which the new house would become a part.
A limited selection of local precedent studies helped to inform particular details of the design, ensuring that the new building would be firmly rooted in its locality, as well as helping to gain the support of the planning and conservation officers.
A Modern Interpretation of Rural Vernacular Architecture
This bespoke modern family home offers a thoughtful take on local vernacular, blending contemporary design with the character of its rural surroundings.
Balancing modern functionality with sensitivity to its context, the home integrates sustainable materials and energy-efficient technologies for long-term practicality.
This project represents a modern interpretation of rural living, grounded in heritage yet designed for the future.
The Timeless Appeal of Clay Roof Tiles
Clay tiles have been used in British architecture for centuries, offering both durability and classic aesthetic appeal. Whether on a period home or a new-build with traditional character, handmade clay tiles bring warmth, texture, and longevity to a roofscape.
Why we love clay tiles:
Naturally weather-resistant & long-lasting (100+ years!)
Rich, earthy tones that improve with age
Sustainable—made from natural clay & fully recyclable
A New Classical Country House
Set within idyllic gardens and woodland, this elegant country house in Berkshire was designed to replace a modest 1960s home.
This ‘Queen Anne’ style residence is a modern interpretation of the English country house, and features:
Grand but welcoming entrance halls
High ceilings & generous natural light
Meticulously detailed façades
A Classical Country House in Wiltshire
At Alex Oliver Associates, we use high-quality, handcrafted timber sash windows for our projects.
Why choose timber sash windows?
Period-accurate detailing for heritage properties
Sustainable & repairable—unlike uPVC alternatives
Beautiful proportions that enhance natural light
The Enduring Character of Flint
This country home was built using a mixture of flint, brick and stone to create character and visual appeal.
Flint, which has long been a staple of British vernacular architecture, remains a popular choice for the following reasons:
Naturally strong & weather-resistant—ideal for British climates
Low-carbon material, sourced directly from local quarries
Distinctive visual appeal, especially in contrast with brick & stone
The Beauty of Natural Stone
Some of the most elegant homes are built from materials that stand the test of time. Natural stone brings warmth, texture, and durability to a design, and we love incorporating it into our projects.
Bath stone, sourced from a local quarry, was used to create a Doric portico for this classical country house.
Timber Sash Windows
Timber sash windows are a defining feature of Britain’s architectural history, from elegant Georgian townhouses to Victorian terraces.
At Alex Oliver Associates, we prioritise high-quality, handcrafted timber sashes to maintain authenticity in restoration projects and traditional-style new builds.
The Architectural Legacy of the English Country House
The English country house is a symbol of timeless elegance, and we take great pride in continuing this tradition through thoughtful, well-proportioned designs.
Our work at this house in the South Downs is a modern interpretation of this classic style.
Creating Character and Appeal
Flint has been a staple of British vernacular architecture for centuries, particularly in the South of England. Whether used in traditional flint-knapped walls or as a striking feature in contemporary builds, this locally sourced, highly durable material adds character and texture.
This Arts and Crafts style home demonstrates the distinctive visual appeal of flint, especially when placed in contrast with brick and stone.
A Country Cottage
This cottage in Wiltshire is in its final stages, having been transformed from a small outbuilding.
We designed the main house on this estate a few years ago and were excited to be invited back for this project.
The result is a picturesque cottage which perfectly compliments the main house, using the same combination of red brick and white accents.
A Georgian Style Country House
This Georgian style country house was designed to have a formal character, reflecting the gentrification and rising affluence which led to the introduction of more formal and varied living accommodation to traditional farm holdings.
A Classical Entrance Portico
Widely used in Ancient Greece the idea of a portico on classical buildings has influenced many design cultures since.
The addition of a portico to this award winning house in Wiltshire adds depth and interest to what could otherwise be a ‘flat’ elevation. The signification of the entrance helps draw the eye visually and practically provides a covered place to stand while the door is opened. Simple, elegant and effective.
Restoration and Transformation
Breathing new uses into redundant structures is an important part of ensuring they remain for future generations.
We restored this listed barn and transformed it into additional accommodation for our clients. Key elements of the historic fabric were retained, with new fenestration to replace inappropriate modern glazing, with a new vertical emphasis more in keeping with the barns character.
Proportion and Symmetry
At the heart of the classical language of architect are the ideas of proportion and symmetry. These drive the elegant looks of buildings designed in this language.
The benefits of the correct use of proportion and symmetry are illustrated nicely by this family home in Wiltshire. Careful balance is needed to create an elegant home and the successful result remains a popular project in our portfolio.




















