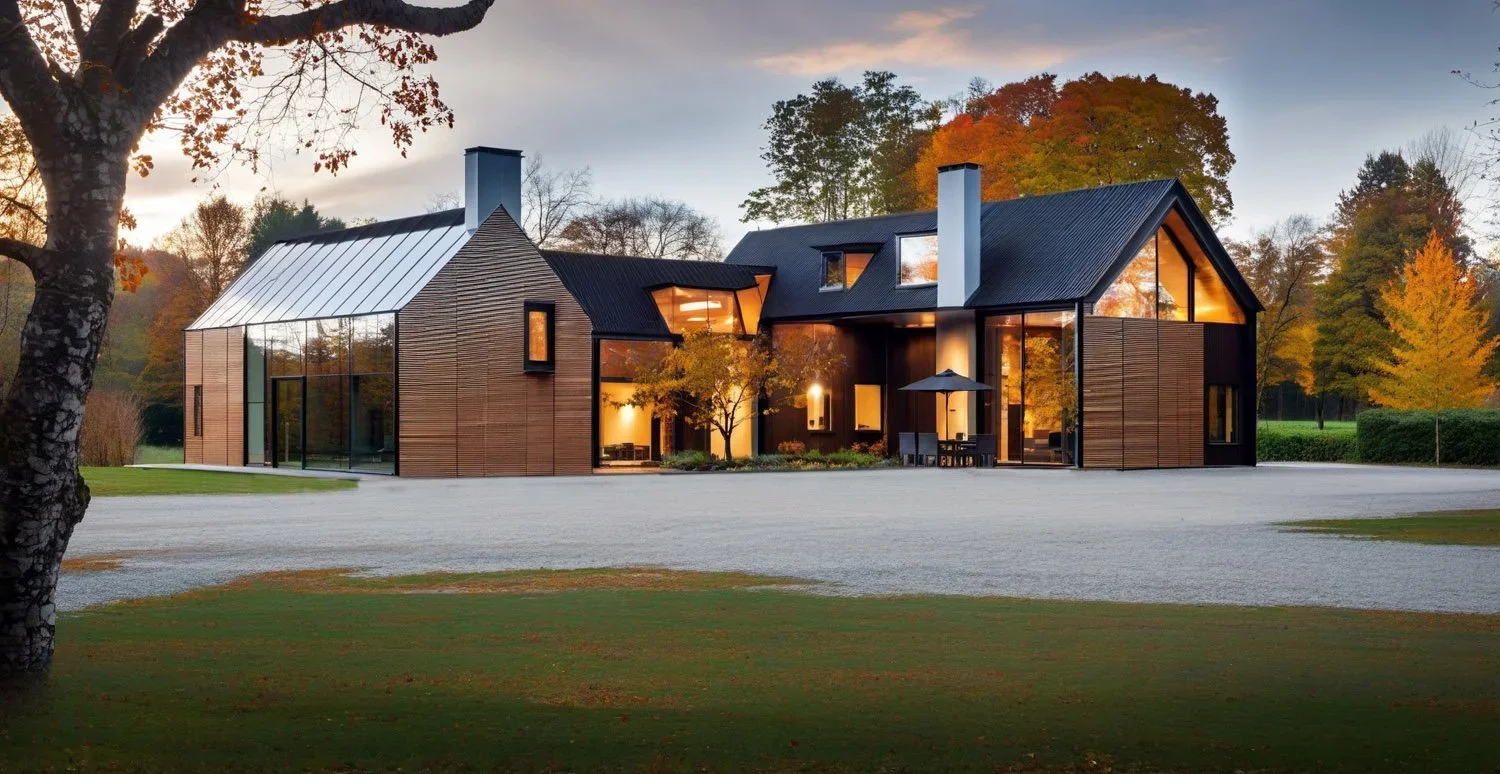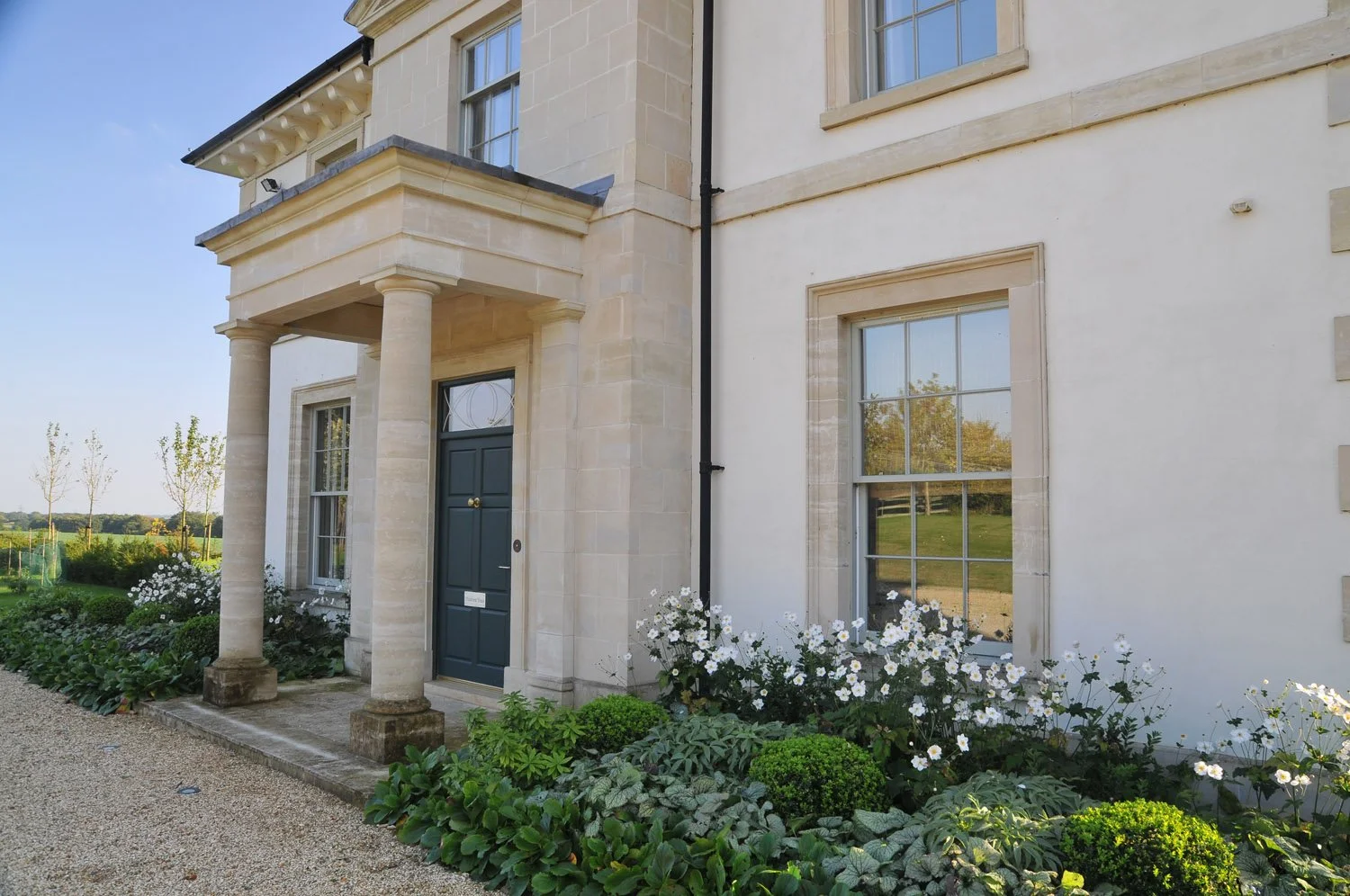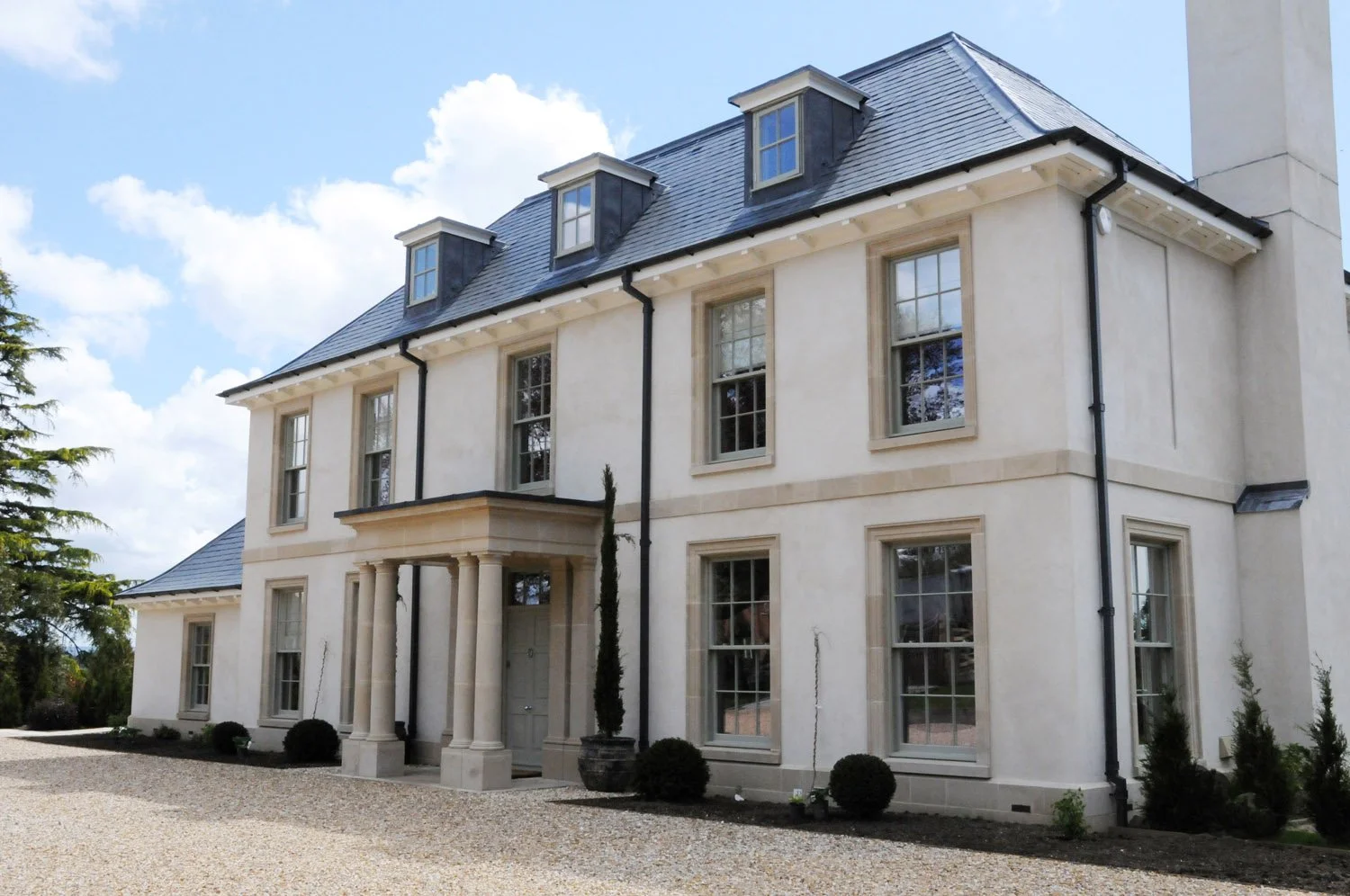Combining Architectural Styles
This new farmhouse was designed to appear as if it had evolved over time, combining a mixture of architectural styles. From the front, the house has a formal Georgian character, with large sash windows and an elegant portico. The rear section was designed as a vernacular farmhouse, constructed from distinctive red-brick and flint banding. Similarly, the timber-clad garage was designed to emulate an agricultural outbuilding.
A Georgian Style Farmhouse
The English country house is a symbol of timeless elegance, and we take great pride in continuing this tradition through thoughtful, well-proportioned designs.
At the centre of this arrangement is a simple double-fronted brick-built house reminiscent of an Early Georgian farmhouse. A rendered wing, articulated in a later Regency style, breaks the formal axial symmetry of the central house. This ‘extension’, along with the timber-framed single-storey garages, adds character, variety and texture.
A Classical Village House
The site of this classical country home sits within a UNESCO World Heritage Site, a Conservation Area, and an Area of Outstanding Natural Beauty.
We prioritised developing a design that would be sympathetic to the fascinating historic surroundings of which the new house would become a part.
A limited selection of local precedent studies helped to inform particular details of the design, ensuring that the new building would be firmly rooted in its locality, as well as helping to gain the support of the planning and conservation officers.
A Modern Interpretation of Rural Vernacular Architecture
This bespoke modern family home offers a thoughtful take on local vernacular, blending contemporary design with the character of its rural surroundings.
Balancing modern functionality with sensitivity to its context, the home integrates sustainable materials and energy-efficient technologies for long-term practicality.
This project represents a modern interpretation of rural living, grounded in heritage yet designed for the future.
The Timeless Appeal of Clay Roof Tiles
Clay tiles have been used in British architecture for centuries, offering both durability and classic aesthetic appeal. Whether on a period home or a new-build with traditional character, handmade clay tiles bring warmth, texture, and longevity to a roofscape.
Why we love clay tiles:
Naturally weather-resistant & long-lasting (100+ years!)
Rich, earthy tones that improve with age
Sustainable—made from natural clay & fully recyclable
A New Classical Country House
Set within idyllic gardens and woodland, this elegant country house in Berkshire was designed to replace a modest 1960s home.
This ‘Queen Anne’ style residence is a modern interpretation of the English country house, and features:
Grand but welcoming entrance halls
High ceilings & generous natural light
Meticulously detailed façades
A Classical Country House in Wiltshire
At Alex Oliver Associates, we use high-quality, handcrafted timber sash windows for our projects.
Why choose timber sash windows?
Period-accurate detailing for heritage properties
Sustainable & repairable—unlike uPVC alternatives
Beautiful proportions that enhance natural light
The Enduring Character of Flint
This country home was built using a mixture of flint, brick and stone to create character and visual appeal.
Flint, which has long been a staple of British vernacular architecture, remains a popular choice for the following reasons:
Naturally strong & weather-resistant—ideal for British climates
Low-carbon material, sourced directly from local quarries
Distinctive visual appeal, especially in contrast with brick & stone
The Beauty of Natural Stone
Some of the most elegant homes are built from materials that stand the test of time. Natural stone brings warmth, texture, and durability to a design, and we love incorporating it into our projects.
Bath stone, sourced from a local quarry, was used to create a Doric portico for this classical country house.
Timber Sash Windows
Timber sash windows are a defining feature of Britain’s architectural history, from elegant Georgian townhouses to Victorian terraces.
At Alex Oliver Associates, we prioritise high-quality, handcrafted timber sashes to maintain authenticity in restoration projects and traditional-style new builds.
The Architectural Legacy of the English Country House
The English country house is a symbol of timeless elegance, and we take great pride in continuing this tradition through thoughtful, well-proportioned designs.
Our work at this house in the South Downs is a modern interpretation of this classic style.
Creating Character and Appeal
Flint has been a staple of British vernacular architecture for centuries, particularly in the South of England. Whether used in traditional flint-knapped walls or as a striking feature in contemporary builds, this locally sourced, highly durable material adds character and texture.
This Arts and Crafts style home demonstrates the distinctive visual appeal of flint, especially when placed in contrast with brick and stone.
A Country Cottage
This cottage in Wiltshire is in its final stages, having been transformed from a small outbuilding.
We designed the main house on this estate a few years ago and were excited to be invited back for this project.
The result is a picturesque cottage which perfectly compliments the main house, using the same combination of red brick and white accents.
A Georgian Style Property in the Test Valley
People often assume windows must be white, but that isn’t the case. There are many historical precedents for windows being coloured, throughout the history of architecture.
This Georgian style property we designed in the Test Valley has its windows, door case and porch painted in a pastel colour. This keeps the joinery feeling light and bright but without the starkness that brilliant white can sometimes bring.
A New Country House in Hampshire
Sometimes the success of the new hinges on the past. We incorporate character into our new buildings by using materials specific to the local area, this allows them to sit more comfortably within their surroundings. In this case we used Chilmark stone from Lovell Stone Group, Michelmersh Brick Holdings PLC bricks and local flint.
This new country house in Hampshire was designed to appear as though it had evolved over time. The rear section was designed and details as a vernacular farmhouse, with the front section having a more formal Classical character, reflecting the evolution of many historic farmhouses, where their owners became more affluent and wished to enhance and gentrify their homes.
An Elegant Staircase Design
Another country house, another elegant staircase design.
For this project we designed this beautiful staircase which showcases traditional detailing at its best. The traditional wreathed volute at the end of the oak handrail compliments the single curtail of the bottom step and juxtaposes these traditional Georgian details with more contemporary metal spindles.
An Award Winning Country House Built on a Challenging Site
We love a challenge, whether that be a demanding brief, tricky topography or environmental restrictions. We find these challenges result in a solution which is robustly and intrinsically rooted in the place, making the building feel 'at home' in its surroundings from day one.
This award winning house in Wiltshire brought us a seriously challenging site in a UNESCO world heritage site and in an area of particular interest to the County Ecologist. The result is a comfortable home for a young family that feels like it's always been there, sitting comfortably in relation to the church, the conservation area and the rest of the village.
Transforming a Country House Built in 1908
Sometimes a client comes to us with an existing property which may look like it’s been altered too much to make something promising out of what’s there. Looking closely can sometimes give the germ of an idea for a rescue rather than a rebuild.
This 1908 country house in Wiltshire had been much modified over the years, but the striking gable of the original proved to be an excellent starting point for a triple gabled reworking as seen here in these before and after photos. Brickwork painted in a carefully selected shade, better proportioned timber sash windows and a reclaimed Welsh slate roof have completed the transformation.
Proportion and Form
When working in traditional styles of architecture it is important to get things ‘right’. Many different elements need to coalesce correctly for the finished scheme to look comfortable.
Take for example this country house in the North Wessex Downs AONB. Carefully modelling the form of the house by breaking the mass of the building into two forms with different but complimentary looks, rather than simply using the same style of all elevations gives the overall scheme a more interesting aesthetic of contrast that reflects a narrative of development over time.
The application of the Golden Section ratio to plan, elevation and openings of the building ensures comfortable proportions in keeping with traditional forms. Careful selection of materials (reclaimed brick, render and timber windows) allows the building to feel grounded and ‘at home’ on the site from day one.
All of these carefully considered choices add up to a whole greater than the sum of its parts.




















