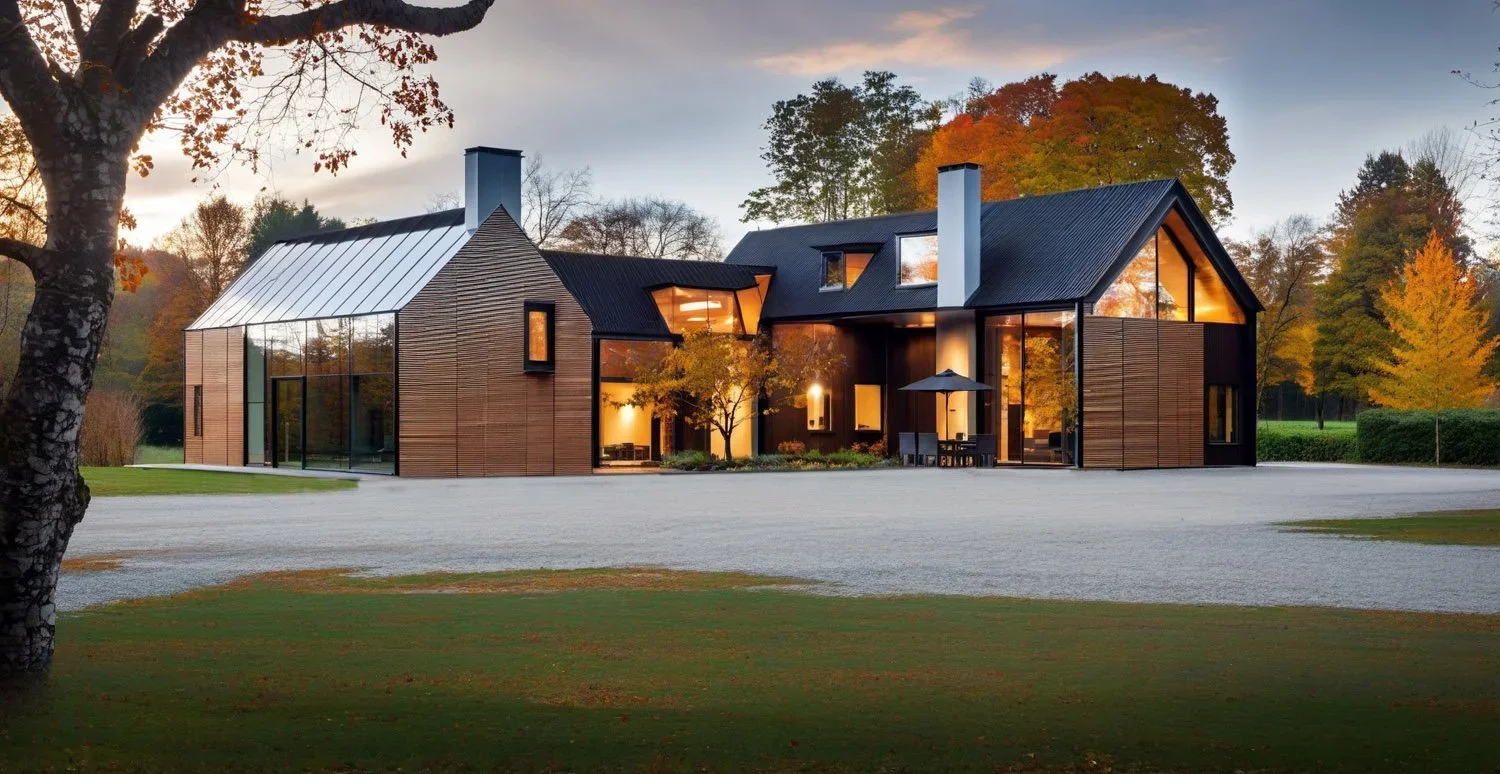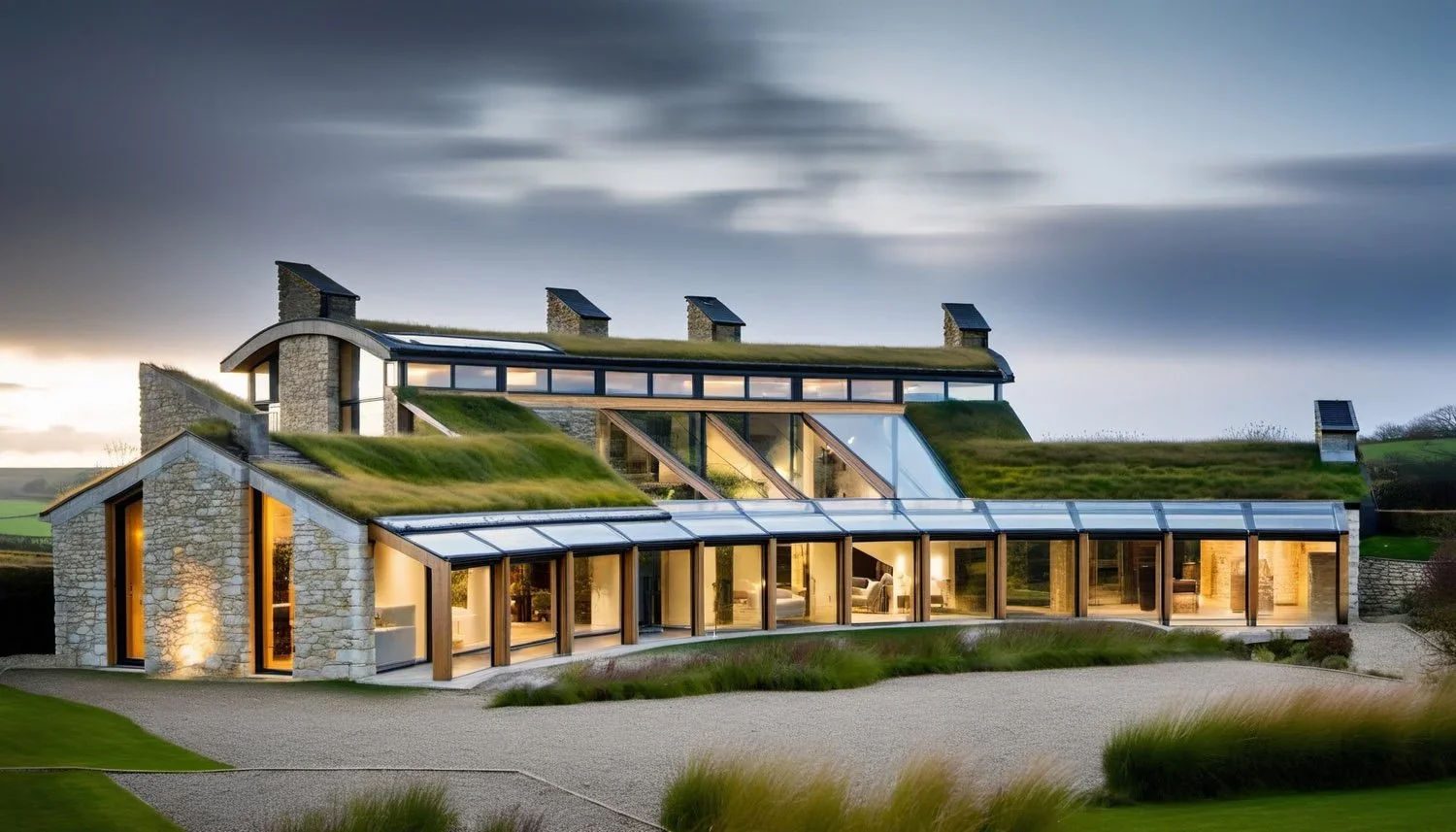A Modern Interpretation of Rural Vernacular Architecture
This bespoke modern family home offers a thoughtful take on local vernacular, blending contemporary design with the character of its rural surroundings.
Balancing modern functionality with sensitivity to its context, the home integrates sustainable materials and energy-efficient technologies for long-term practicality.
This project represents a modern interpretation of rural living, grounded in heritage yet designed for the future.
Sustainable Design in Focus
Designed for a private client, this innovative passive house is carefully positioned within the unique setting of a disused lime quarry.
The building’s form was meticulously planned to respond to the sun’s path, allowing southern light to flood the interior while the highly insulated northern façade, with minimal glazing, reduced heat loss. The curved, linear design followed the natural contours of the quarry, stepping gracefully into the landscape.


