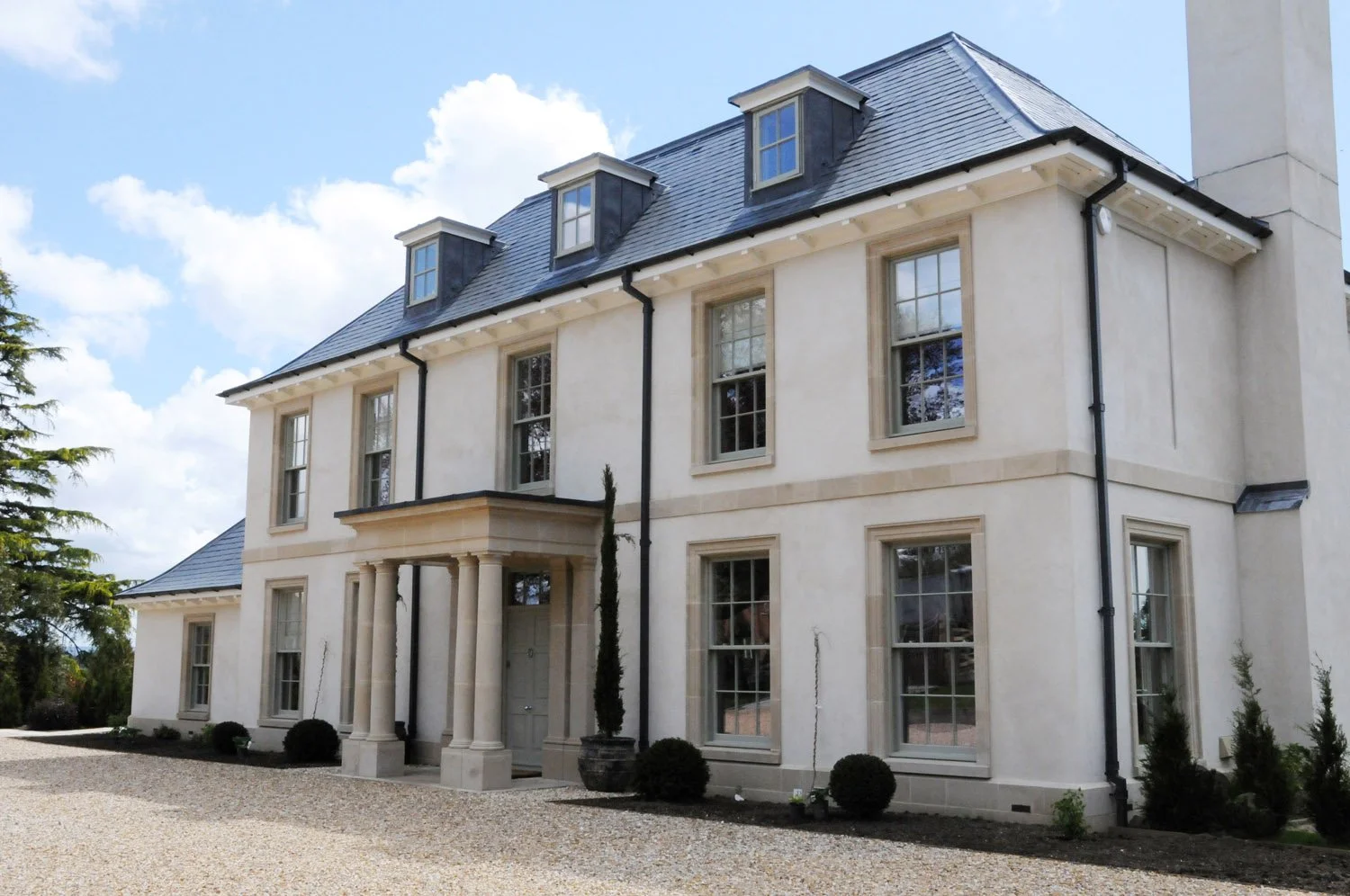A Regency-Style Home in Wiltshire
This country house in Wiltshire combines classical elegance with modern functionality, resulting in a living space that honours tradition while embracing modernity. The front of the property is characterised by a formal, stucco-fronted façade that captures the grandeur and symmetry typical of Regency architecture. Well-proportioned windows and an elegant metal-lattice porch enhance the impression of refined sophistication.
The Enduring Character of Flint
This country home was built using a mixture of flint, brick and stone to create character and visual appeal.
Flint, which has long been a staple of British vernacular architecture, remains a popular choice for the following reasons:
Naturally strong & weather-resistant—ideal for British climates
Low-carbon material, sourced directly from local quarries
Distinctive visual appeal, especially in contrast with brick & stone
The Architectural Legacy of the English Country House
The English country house is a symbol of timeless elegance, and we take great pride in continuing this tradition through thoughtful, well-proportioned designs.
Our work at this house in the South Downs is a modern interpretation of this classic style.
Creating Character and Appeal
Flint has been a staple of British vernacular architecture for centuries, particularly in the South of England. Whether used in traditional flint-knapped walls or as a striking feature in contemporary builds, this locally sourced, highly durable material adds character and texture.
This Arts and Crafts style home demonstrates the distinctive visual appeal of flint, especially when placed in contrast with brick and stone.
A Georgian Style Country House
This Georgian style country house was designed to have a formal character, reflecting the gentrification and rising affluence which led to the introduction of more formal and varied living accommodation to traditional farm holdings.
Considering the Environmental Impact of Buildings
Just because a home looks traditional, doesn’t mean it can’t be environmentally friendly. The need to consider the impact of buildings on the environment becomes ever more pressing with each passing day
We’re committed to reducing the impact of schemes using a variety of approaches. Like this country house in Wiltshire where a vaulted gallery space on the first floor has the double function of filtering light onto the items within, but also providing passive stack ventilation.
An Elegant Staircase Design
Another country house, another elegant staircase design.
For this project we designed this beautiful staircase which showcases traditional detailing at its best. The traditional wreathed volute at the end of the oak handrail compliments the single curtail of the bottom step and juxtaposes these traditional Georgian details with more contemporary metal spindles.
The Portico of an Elegant Grade II* Listed Town House
First impressions count. First impressions for a home, really count.
The portico of this elegant Grade II* listed town house was in need of some real tender loving care before we started our restoration project. The restored timberwork provides the sort of entrance you would expect and really sets the tone for the beautifully restored interior within.
The Importance of Proportion
We are passionate about proportion. Get it right and the elegance it creates is a given, you accept that things look right. Get it wrong and the fact something is amiss is obvious. The Golden Section (or Ratio) is a proportion system we often apply, using the mathematics of nature as described in the Fibonacci sequence, seen throughout nature and in Classical architecture. We used the Golden Section to get the proportions just so for this house in Wiltshire, and we were pleased when it won Best Traditional House in the Daily Telegraph Homebuilding and Renovating Awards The Telegraph.
Conservation Projects
Not all the conservation projects we work on are listed buildings. Some are on properties like this 1930s thatched country house in North Hampshire.
We are pleased to have recently been granted planning permission for a scheme working on this charming thatched building, taking full advantage of the stunning views from the elevated site.
Along with works to the main house, the scheme also includes a swimming pool with terrace and pool house/outdoor dining room, greenhouse and new entrance sequence.










