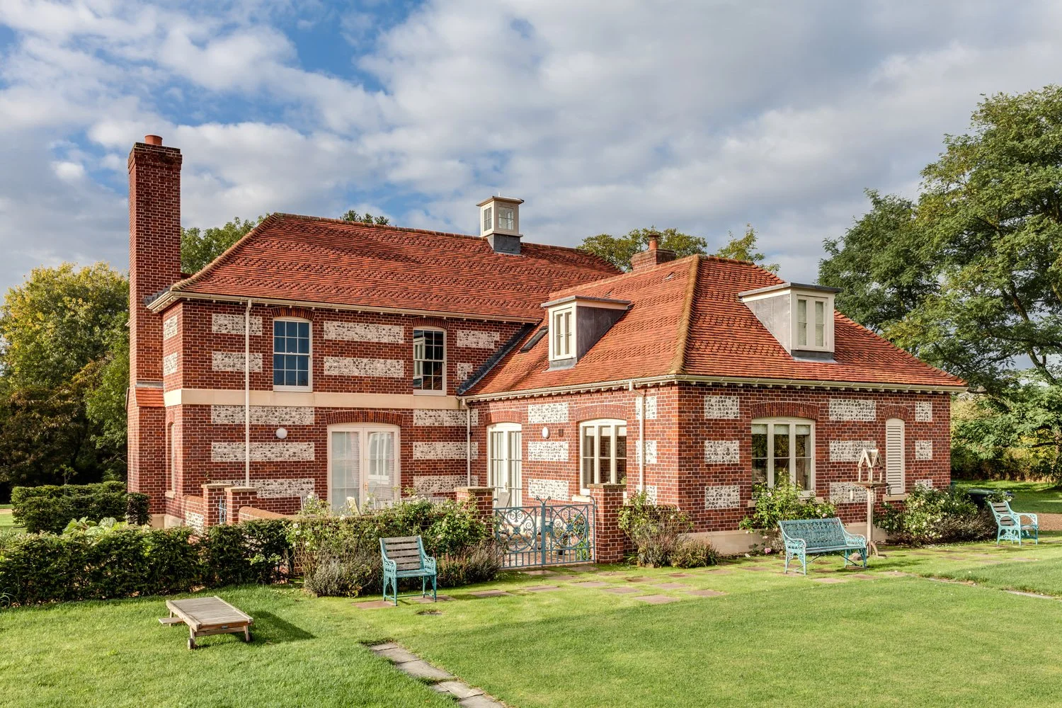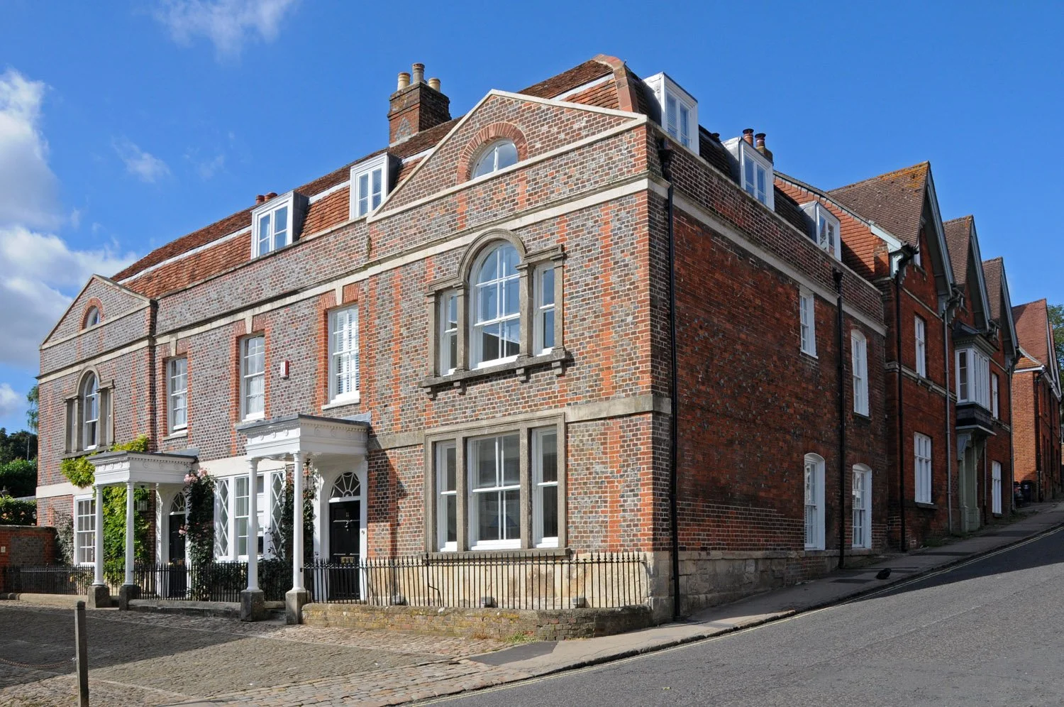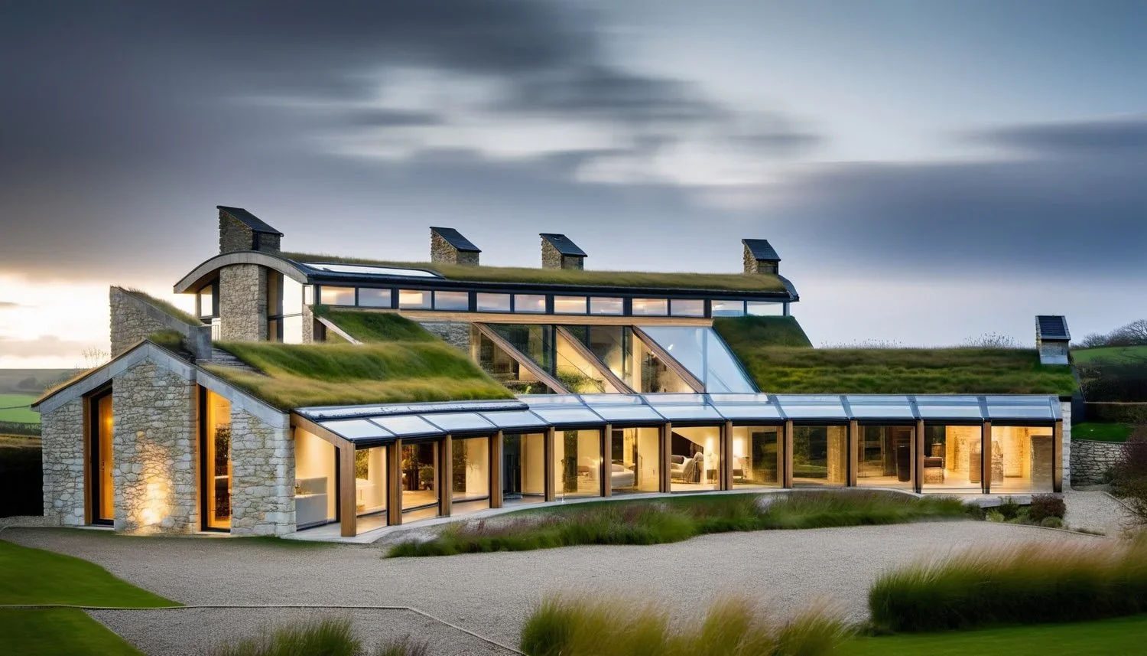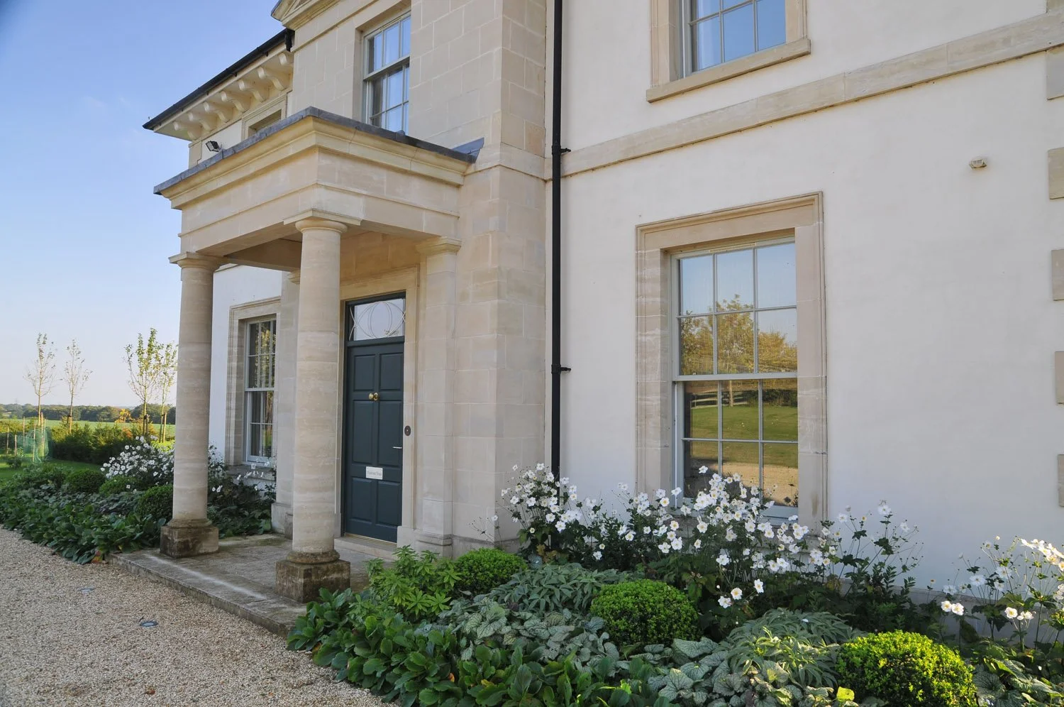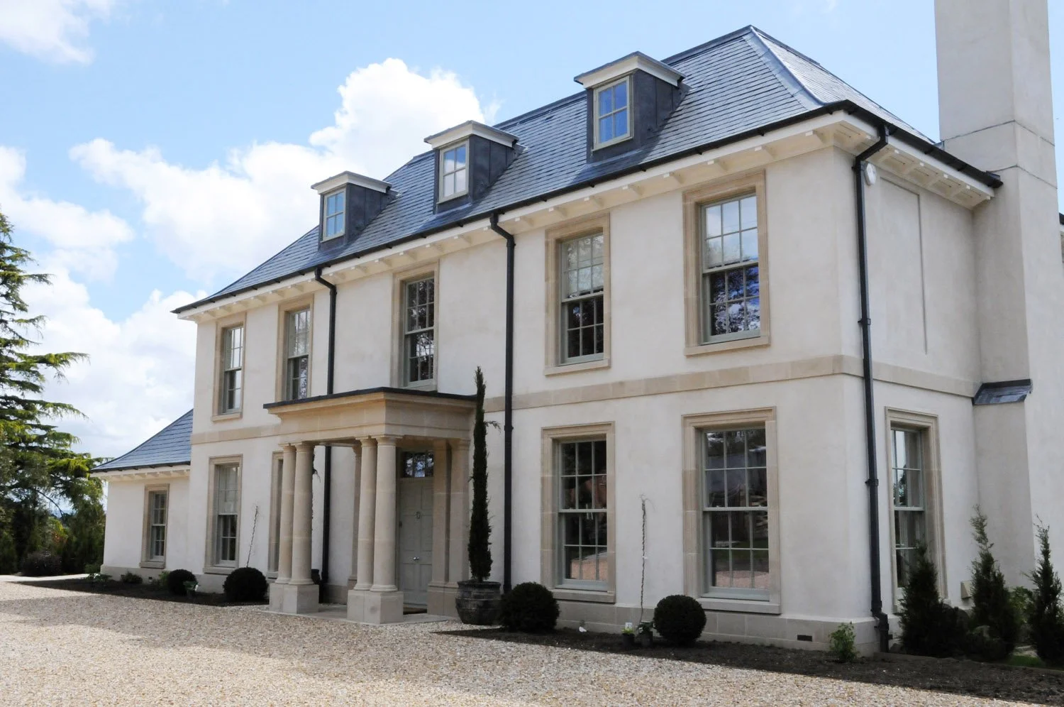A Regency-Style Home in Wiltshire
This country house in Wiltshire combines classical elegance with modern functionality, resulting in a living space that honours tradition while embracing modernity. The front of the property is characterised by a formal, stucco-fronted façade that captures the grandeur and symmetry typical of Regency architecture. Well-proportioned windows and an elegant metal-lattice porch enhance the impression of refined sophistication.
A Traditional Country House in Wiltshire
Situated in the picturesque Wiltshire countryside, this traditional country house has been carefully arranged with living spaces around two sides of a South facing courtyard garden.
The positioning of the rooms is informed by the sun path, maximising natural daylight where it is required, when it is required.
For example, the sun penetrates into the ground floor bedroom in the morning, into the kitchen during most of the day and into the drawing room from mid-morning through to the evening.
Combining Architectural Styles
This new farmhouse was designed to appear as if it had evolved over time, combining a mixture of architectural styles. From the front, the house has a formal Georgian character, with large sash windows and an elegant portico. The rear section was designed as a vernacular farmhouse, constructed from distinctive red-brick and flint banding. Similarly, the timber-clad garage was designed to emulate an agricultural outbuilding.
Reimagining a Historic Manor Estate
This project involved a comprehensive reimagining of a historic manor estate, transforming both the main house and surrounding courtyard.
The manor itself underwent significant internal reordering to better serve modern living requirements, while respecting its architectural character and historic features. These carefully planned extensions blend seamlessly with the original structure, creating a harmonious connection between old and new.
A Georgian Style Farmhouse
The English country house is a symbol of timeless elegance, and we take great pride in continuing this tradition through thoughtful, well-proportioned designs.
At the centre of this arrangement is a simple double-fronted brick-built house reminiscent of an Early Georgian farmhouse. A rendered wing, articulated in a later Regency style, breaks the formal axial symmetry of the central house. This ‘extension’, along with the timber-framed single-storey garages, adds character, variety and texture.
A Classical Village House
The site of this classical country home sits within a UNESCO World Heritage Site, a Conservation Area, and an Area of Outstanding Natural Beauty.
We prioritised developing a design that would be sympathetic to the fascinating historic surroundings of which the new house would become a part.
A limited selection of local precedent studies helped to inform particular details of the design, ensuring that the new building would be firmly rooted in its locality, as well as helping to gain the support of the planning and conservation officers.
Extending a Grade II* Listed Country House
For the extension to this Grade II* Listed country house, we focused on creating a design that was complimentary to the existing building.
Drawing on traditional design principles, the new structure features timber sash windows and timber French doors.
Handmade roof tiles add character and the carefully selected mix of bricks match those of the house.
As a result, this new addition blends seamlessly with the original house.
Restoring and Transforming a Grade II Listed Barn
Our task was to transform this Grade II Listed barn into additional residential accommodation comprising a family room, playroom, cloakroom, and a self-contained guest annexe.
We prioritised preserving the historic character and integrity of the barn, sympathetically adapting the space for modern living.
Key historic features were left exposed, including the structural timber frame, trusses, plates, studs, and diagonal tiles.
The existing windows were replaced with bespoke timber windows designed to complement the original character of the barn.
Transforming Grade II Listed Townhouses
For this project in Marlborough, we transformed a pair of Grade II Listed buildings which had previously been used as a car dealership.
We treated the buildings as separate, and replaced the awkward 1970s single frontage with two distinct timber shopfronts.
The new shopfronts were carefully designed to be both visually appealing and more in keeping with the individual styles of these historic buildings.
The Timeless Appeal of Clay Roof Tiles
Clay tiles have been used in British architecture for centuries, offering both durability and classic aesthetic appeal. Whether on a period home or a new-build with traditional character, handmade clay tiles bring warmth, texture, and longevity to a roofscape.
Why we love clay tiles:
Naturally weather-resistant & long-lasting (100+ years!)
Rich, earthy tones that improve with age
Sustainable—made from natural clay & fully recyclable
The Elegance of Lime Plaster and Lime Mortar
Lime plaster and mortar are the backbone of traditional British architecture. Unlike modern cement-based alternatives, lime-based materials are flexible and breathable, making them ideal for historic buildings and sustainable new builds alike.
Why we use lime in our projects:
Allows buildings to ‘breathe’—preventing damp issues
More sustainable than cement-based products
Provides a softer, more authentic aesthetic
Sustainable Design in Focus
Designed for a private client, this innovative passive house is carefully positioned within the unique setting of a disused lime quarry.
The building’s form was meticulously planned to respond to the sun’s path, allowing southern light to flood the interior while the highly insulated northern façade, with minimal glazing, reduced heat loss. The curved, linear design followed the natural contours of the quarry, stepping gracefully into the landscape.
The Charm of Handmade Clay Bricks
Traditional handmade clay bricks offer a richness and authenticity that modern mass-produced bricks often lack. Their subtle variations in tone and texture add depth and warmth, making them ideal for conservation work or new classical homes.
A New Classical Country House
Set within idyllic gardens and woodland, this elegant country house in Berkshire was designed to replace a modest 1960s home.
This ‘Queen Anne’ style residence is a modern interpretation of the English country house, and features:
Grand but welcoming entrance halls
High ceilings & generous natural light
Meticulously detailed façades
A Classical Country House in Wiltshire
At Alex Oliver Associates, we use high-quality, handcrafted timber sash windows for our projects.
Why choose timber sash windows?
Period-accurate detailing for heritage properties
Sustainable & repairable—unlike uPVC alternatives
Beautiful proportions that enhance natural light
The Enduring Character of Flint
This country home was built using a mixture of flint, brick and stone to create character and visual appeal.
Flint, which has long been a staple of British vernacular architecture, remains a popular choice for the following reasons:
Naturally strong & weather-resistant—ideal for British climates
Low-carbon material, sourced directly from local quarries
Distinctive visual appeal, especially in contrast with brick & stone
The Beauty of Natural Stone
Some of the most elegant homes are built from materials that stand the test of time. Natural stone brings warmth, texture, and durability to a design, and we love incorporating it into our projects.
Bath stone, sourced from a local quarry, was used to create a Doric portico for this classical country house.
Timber Sash Windows
Timber sash windows are a defining feature of Britain’s architectural history, from elegant Georgian townhouses to Victorian terraces.
At Alex Oliver Associates, we prioritise high-quality, handcrafted timber sashes to maintain authenticity in restoration projects and traditional-style new builds.
The Architectural Legacy of the English Country House
The English country house is a symbol of timeless elegance, and we take great pride in continuing this tradition through thoughtful, well-proportioned designs.
Our work at this house in the South Downs is a modern interpretation of this classic style.


