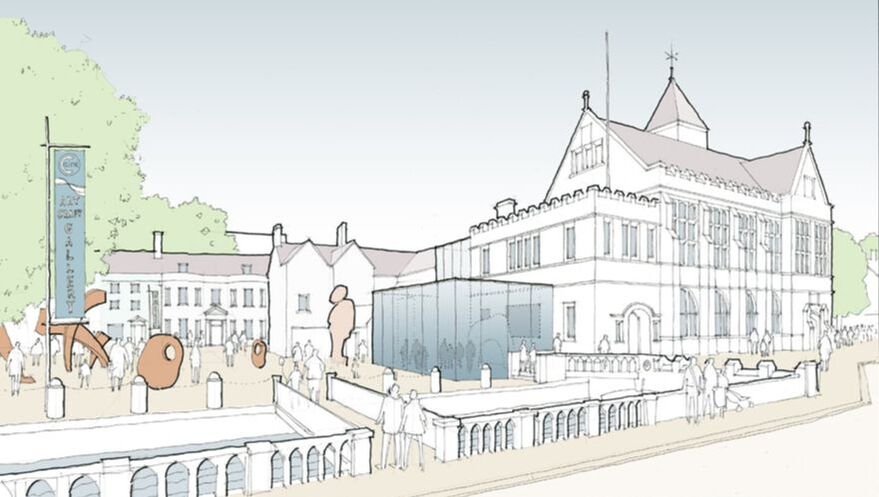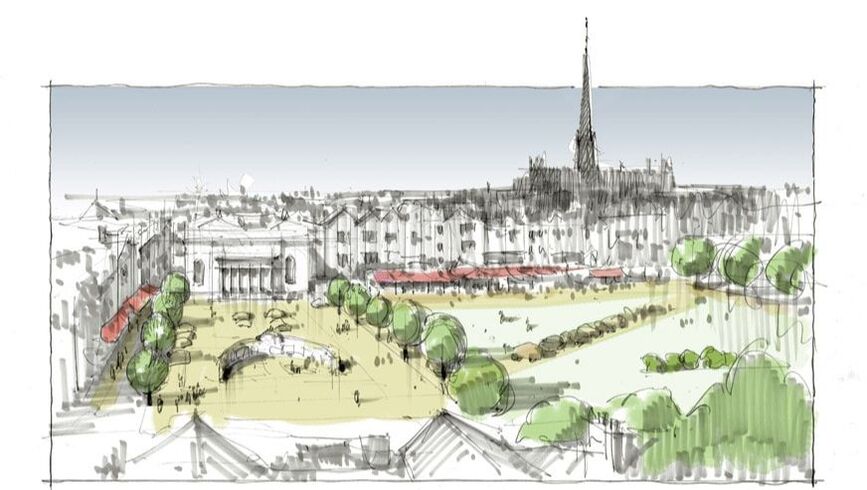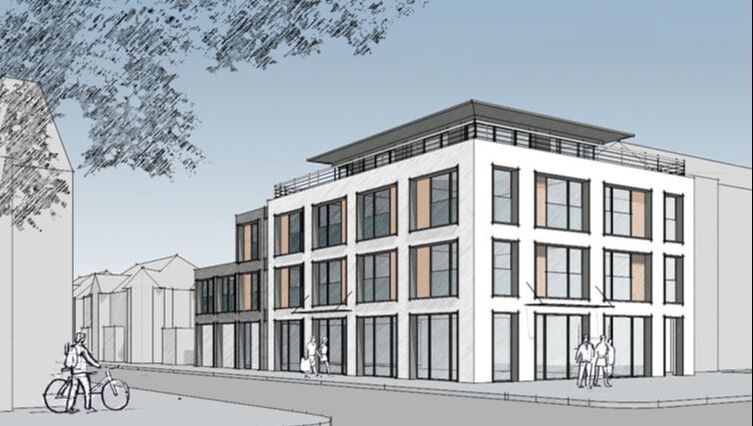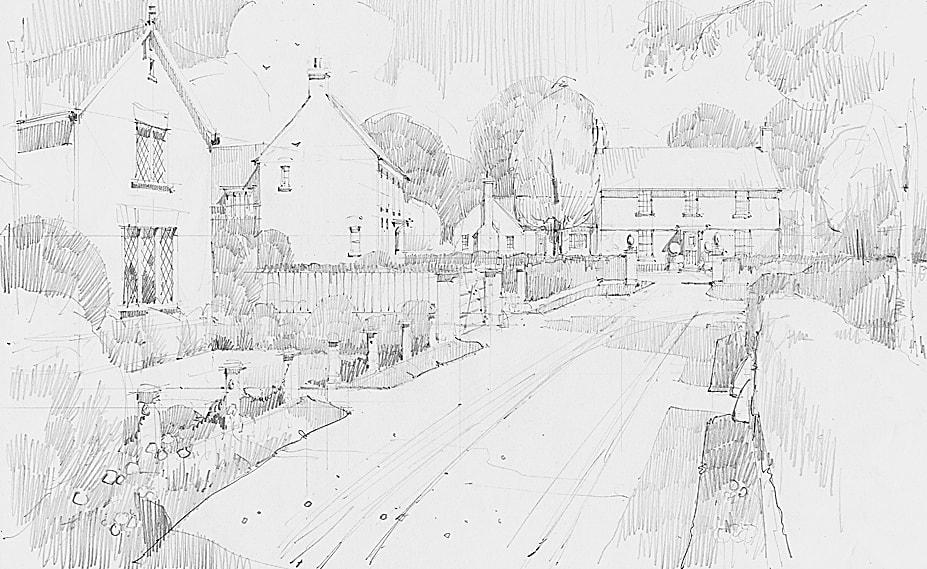Residential Development in Wiltshire
Residential Development on a Historic Site
Alex Oliver Associates obtained Planning and Listed Building Consent for converting the Grade II listed Social Club to Residential Accommodation and building a courtyard of further family homes on the site. For this project we provided a range of architectural, planning consultancy and historic building consultancy services to our client. As well as design proposals we undertook detailed historic research into the site.
The buildings remaining on the site date back more than 260 years and are an important part of the local heritage at the gateway into the town. The ambition for the site was to protect and restore the listed buildings and to secure their future by giving them a new appropriate use.
The design of the proposed new build properties responds to and acknowledges the historic buildings. The intention will be to use a mixed palette of materials to create a varied historic urban appearance which reflects the vernacular and reinforces local distinctiveness.
The buildings remaining on the site date back more than 260 years and are an important part of the local heritage at the gateway into the town. The ambition for the site was to protect and restore the listed buildings and to secure their future by giving them a new appropriate use.
The design of the proposed new build properties responds to and acknowledges the historic buildings. The intention will be to use a mixed palette of materials to create a varied historic urban appearance which reflects the vernacular and reinforces local distinctiveness.





