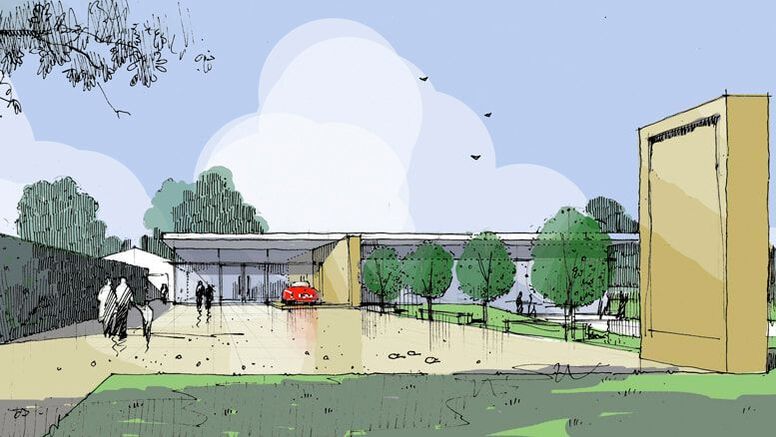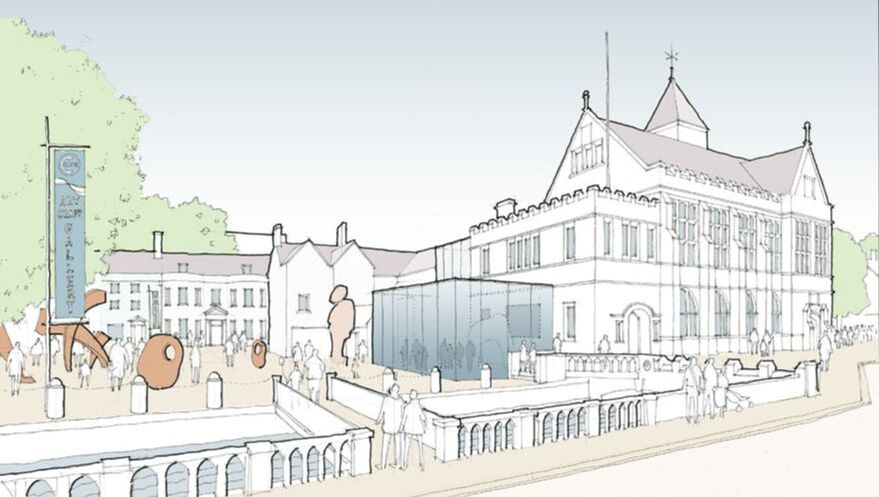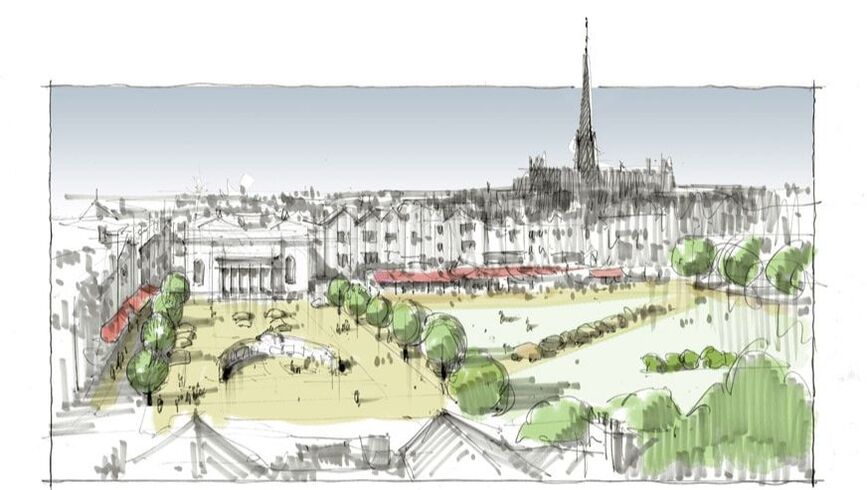A Contemporary Development in an Historic Market Town in Wiltshire
Design proposals for a contemporary mixed-use building in a Conservation Area
Design proposals for a mixed-use retail and residential building located on a difficult site among the car parks behind Marlborough High Street.
The building has to operate at both the large and the small scale. It takes the form of a modern market building, where traditional materials are collaged with the contemporary. Existing paths and burgage lines are picked out and emphasised in the new design, tying it back into the cultural heritage of the site.
The building has to operate at both the large and the small scale. It takes the form of a modern market building, where traditional materials are collaged with the contemporary. Existing paths and burgage lines are picked out and emphasised in the new design, tying it back into the cultural heritage of the site.




