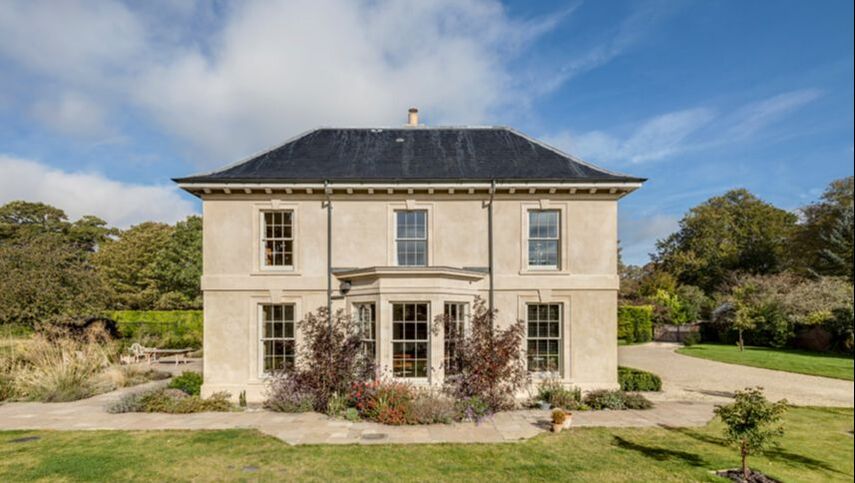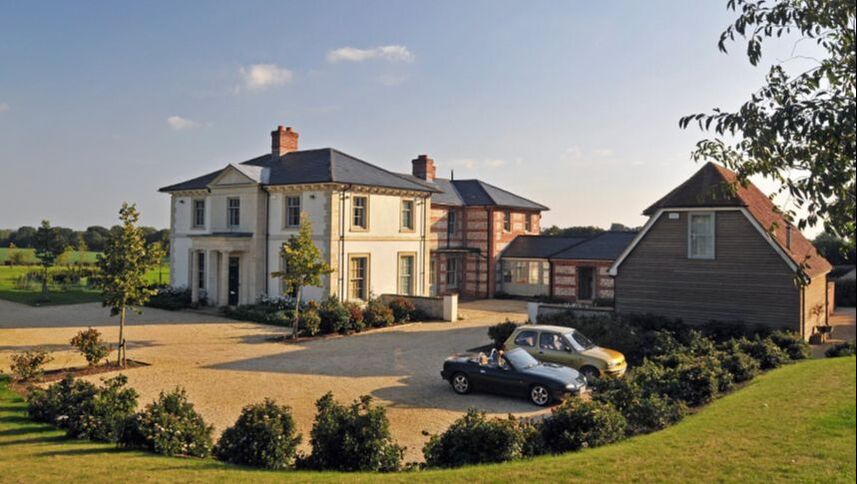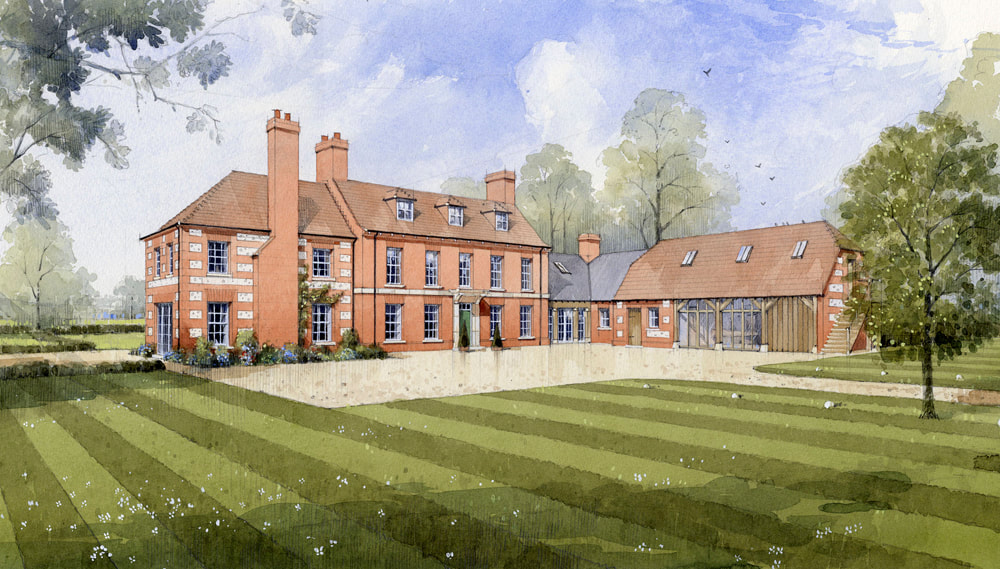Freefolk House
A New Country Estate inspired by the tradition of English Palladianism
Freefolk House sits on 50 acres of gently rolling countryside and enjoys unspoilt and serene pastoral views. Its design is intended to complement this tranquil and languorous landscape, currently only marked by the delipidated 1960s cottage which Freefolk is intended to replace.
The client, who articulated the importance of a refined country house that was ‘of the landscape’, enthused over the understated sweeping horizontality of our design, which was inspired by both the English Palladian tradition and the long low hills which dominate the horizon.
Freefolk was not intended to be an ostentatious house, but one that had presence and reflected the modesty, scale, and grace of the surrounding estate. As such, the new house was designed in a simple and restrained form of classicism.
The material palette, too, reflects this understated beauty. The mellow hues of dressed Portland stone and tumbled buff-coloured brick sit comfortably with the landscape, adding a gentle warmth to the tree-covered hillside.
The central portion of the house is articulated in the Asiatic Ionic order and is flanked by single-storey wings, themselves terminated by small pavilions housing a swimming pool and garaging.
The client, who articulated the importance of a refined country house that was ‘of the landscape’, enthused over the understated sweeping horizontality of our design, which was inspired by both the English Palladian tradition and the long low hills which dominate the horizon.
Freefolk was not intended to be an ostentatious house, but one that had presence and reflected the modesty, scale, and grace of the surrounding estate. As such, the new house was designed in a simple and restrained form of classicism.
The material palette, too, reflects this understated beauty. The mellow hues of dressed Portland stone and tumbled buff-coloured brick sit comfortably with the landscape, adding a gentle warmth to the tree-covered hillside.
The central portion of the house is articulated in the Asiatic Ionic order and is flanked by single-storey wings, themselves terminated by small pavilions housing a swimming pool and garaging.




