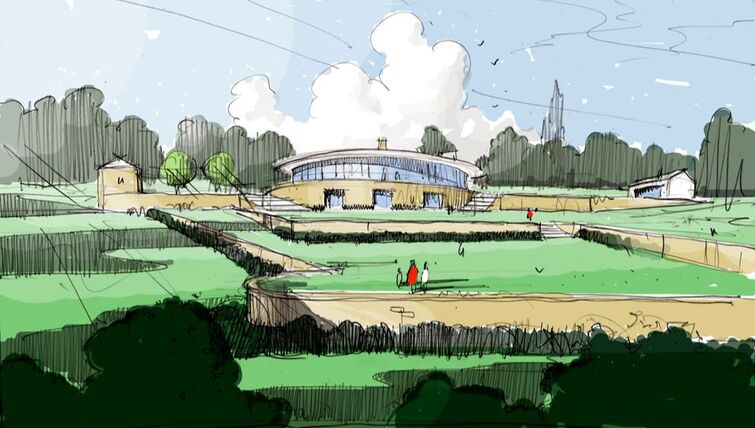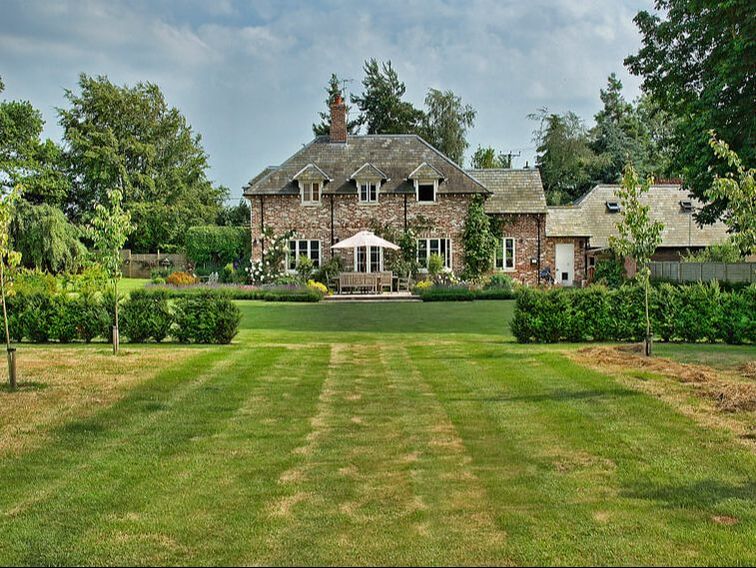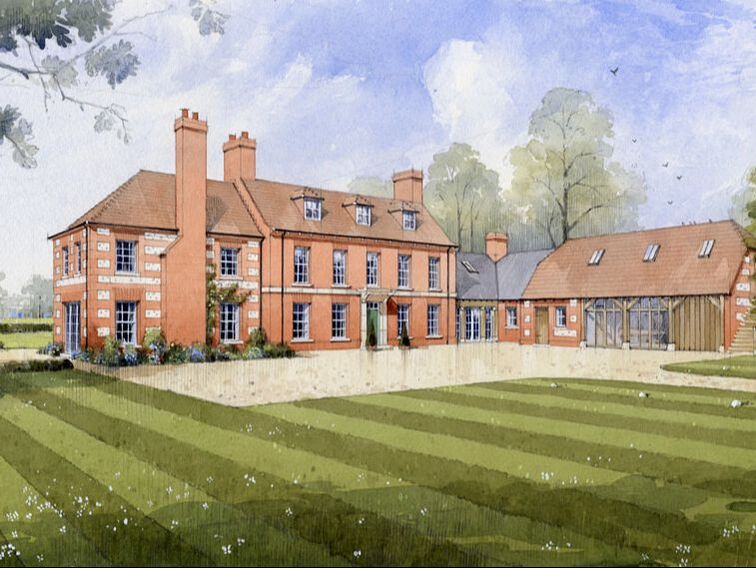Bridge House
A Classical Village House on Truly Ancient Ground
This classical house was designed for a young family who desired a comfortable, functional, and flexible home suited for contemporary family life. Its location, a prominent position in the Wiltshire village of Avebury, is unusually sensitive; the design of an entirely new dwelling within the centre of this village required an especially conscientious approach.
Avebury, famed for its ancient stone circles (described by English Heritage as ‘of the greatest marvels of prehistoric Britain’), is managed by the National Trust. It is a designated UNESCO World Heritage Site, a Conservation Area, and an Area of Outstanding Natural Beauty. The site of Bridge House itself falls within an archaeological area so sensitive that the County Archaeologist had hoped that excavations would unearth a buried standing stone, thus proving the much-debated thesis that an ancient processional route passed through the site. No standing stone was found, and in the event, excavations did not turn up the evidence required to prove the theory. However, the narrative was captivating. In recognition of the likelihood that the roadway ran through the site we positioned the new house not centrally, but to one side, allowing the debated ancient route to remain unobstructed.
Throughout the project, a high priority was placed upon developing a design that would be sympathetic to the fascinating historic village of which the new house would become a part. A limited selection of local precedent studies helped to inform particular details of the design, ensuring that the new building would be firmly rooted in its locality as well as helping to gain the support of the planning and conservation officers.
However, although inspired by its surroundings, Bridge House does not borrow directly from its delightful Georgian neighbours. The architecture is instead a result of the application of general principles exhibited by the best of Georgian architecture. The outcome is a pared-back form of classical architecture that works at two levels: both as an integrated and complementary member of the historic landscape, embedded in its surroundings, and as an elegant individual family home that makes sense in its own right.
Characterised by lots of natural light, generous ceiling heights, and large windows, the house is perfect for modern family living and yet has the drama, presence, and symmetry of a classical building. The palette of materials is bright and light, and while the formality of the front-façade allows for that all-important ‘sense of arrival’, the rear façade is more relaxed, allowing family spaces to ‘spill-out’ into the gardens.
Of particular note internally is the double height entrance hall with sweeping stair and the flexible kitchen and family room which can be closed off by sliding doors.
PHOTOGRAPHER
Simon Maxwell
Avebury, famed for its ancient stone circles (described by English Heritage as ‘of the greatest marvels of prehistoric Britain’), is managed by the National Trust. It is a designated UNESCO World Heritage Site, a Conservation Area, and an Area of Outstanding Natural Beauty. The site of Bridge House itself falls within an archaeological area so sensitive that the County Archaeologist had hoped that excavations would unearth a buried standing stone, thus proving the much-debated thesis that an ancient processional route passed through the site. No standing stone was found, and in the event, excavations did not turn up the evidence required to prove the theory. However, the narrative was captivating. In recognition of the likelihood that the roadway ran through the site we positioned the new house not centrally, but to one side, allowing the debated ancient route to remain unobstructed.
Throughout the project, a high priority was placed upon developing a design that would be sympathetic to the fascinating historic village of which the new house would become a part. A limited selection of local precedent studies helped to inform particular details of the design, ensuring that the new building would be firmly rooted in its locality as well as helping to gain the support of the planning and conservation officers.
However, although inspired by its surroundings, Bridge House does not borrow directly from its delightful Georgian neighbours. The architecture is instead a result of the application of general principles exhibited by the best of Georgian architecture. The outcome is a pared-back form of classical architecture that works at two levels: both as an integrated and complementary member of the historic landscape, embedded in its surroundings, and as an elegant individual family home that makes sense in its own right.
Characterised by lots of natural light, generous ceiling heights, and large windows, the house is perfect for modern family living and yet has the drama, presence, and symmetry of a classical building. The palette of materials is bright and light, and while the formality of the front-façade allows for that all-important ‘sense of arrival’, the rear façade is more relaxed, allowing family spaces to ‘spill-out’ into the gardens.
Of particular note internally is the double height entrance hall with sweeping stair and the flexible kitchen and family room which can be closed off by sliding doors.
PHOTOGRAPHER
Simon Maxwell
Awards
Bridge House was Highly Commended in The Daily Telegraph Homebuilding and Renovating Awards 2014
Press
The Buildings of England: Wiltshire series started by Nikolaus Pevsner
Gorgeous Georgian - Homebuilding and Renovating, April 2015
Georgian-Style Self Build - Homebuilding and Renovating, April 2015
Gorgeous Georgian - Homebuilding and Renovating, April 2015
Georgian-Style Self Build - Homebuilding and Renovating, April 2015
|
|
|




