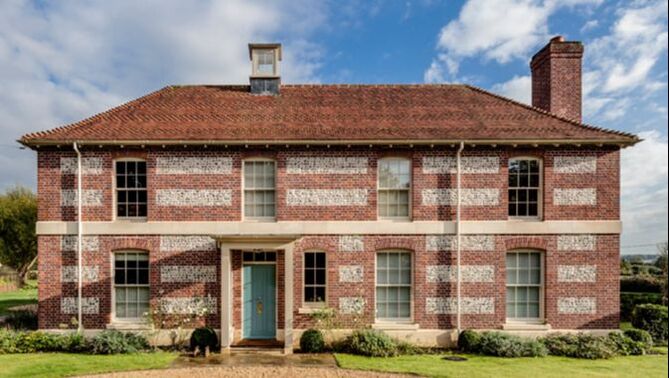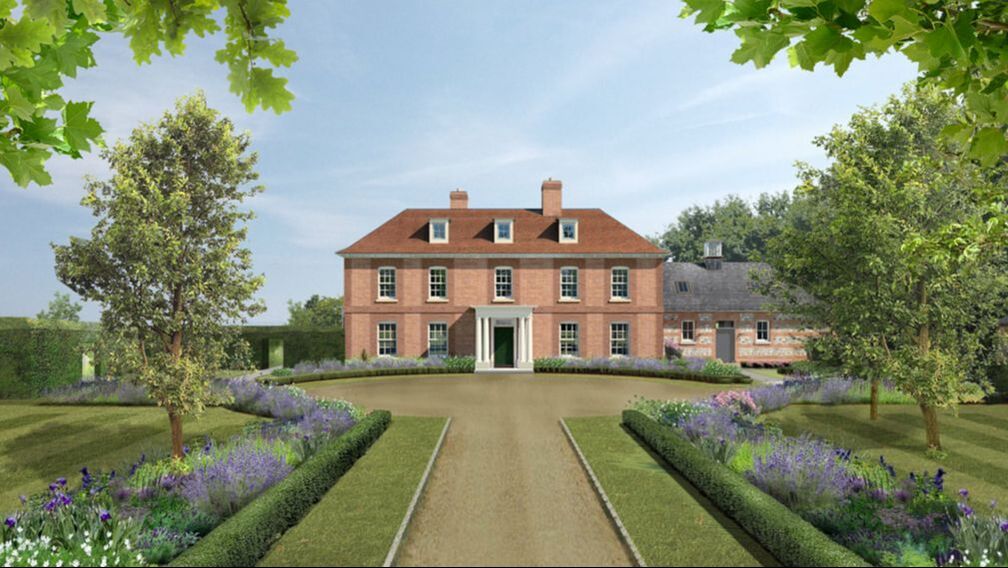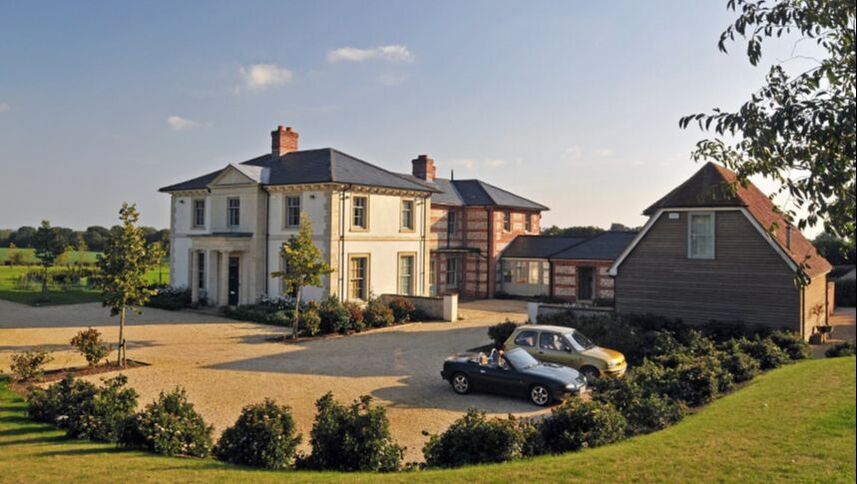A Traditional Farmhouse in Wiltshire
This New Country House Displays the Classic Timeless Elegance of Georgian Architecture in a Relaxed Manner
The practice designed and secured planning permission for a large replacement dwelling located on a rural site within the North Wessex Downs Area of Outstanding Natural Beauty.
The starting point of this design, as articulated by the client was a rectangular-plan, double-fronted Georgian-style house. This was to exhibit the best that Georgian Architecture had to offer in a serene and un-fussy manner that would ensure that the building would exude a classic and timeless elegance.
However, further discussions with the client revealed that the lifestyle they desired, and the spaces they wanted from their new home, did not quite match this formal regularity. It became evident that rooms and spaces of a different character were very important: a dramatic entrance hall and formal reception rooms were desirable, but ‘walls of glass’, a ‘rustic’ farmhouse kitchen, exposed oak beams and vaulted ceilings also made the list. Furthermore, flexibility was key. Occasional spaces, such as a swimming pool, needed to be able to be closed-off when not in use. It was from these discussions that the concept of an elegantly rambling Georgian farmhouse arose.
This more relaxed form allowed for all of the clients requirements to come together in a charming and coherent manner. The principal elevation would retain the presence and formality that they desired, but additional ‘extensions’ allow for variety in character, scale, and materials.
This composition of articulated elements was to be informally arranged around a sheltered forecourt in a staggered L-shape. The design of the property allowed principal reception rooms; the drawing room and dining room as well as both the master and guest bedroom suites to take full advantage of the views available from the site.
Unusually the proposed house was to be built at the far edge of the site, allowing the option for the existing property to be retained during construction.
The starting point of this design, as articulated by the client was a rectangular-plan, double-fronted Georgian-style house. This was to exhibit the best that Georgian Architecture had to offer in a serene and un-fussy manner that would ensure that the building would exude a classic and timeless elegance.
However, further discussions with the client revealed that the lifestyle they desired, and the spaces they wanted from their new home, did not quite match this formal regularity. It became evident that rooms and spaces of a different character were very important: a dramatic entrance hall and formal reception rooms were desirable, but ‘walls of glass’, a ‘rustic’ farmhouse kitchen, exposed oak beams and vaulted ceilings also made the list. Furthermore, flexibility was key. Occasional spaces, such as a swimming pool, needed to be able to be closed-off when not in use. It was from these discussions that the concept of an elegantly rambling Georgian farmhouse arose.
This more relaxed form allowed for all of the clients requirements to come together in a charming and coherent manner. The principal elevation would retain the presence and formality that they desired, but additional ‘extensions’ allow for variety in character, scale, and materials.
This composition of articulated elements was to be informally arranged around a sheltered forecourt in a staggered L-shape. The design of the property allowed principal reception rooms; the drawing room and dining room as well as both the master and guest bedroom suites to take full advantage of the views available from the site.
Unusually the proposed house was to be built at the far edge of the site, allowing the option for the existing property to be retained during construction.




