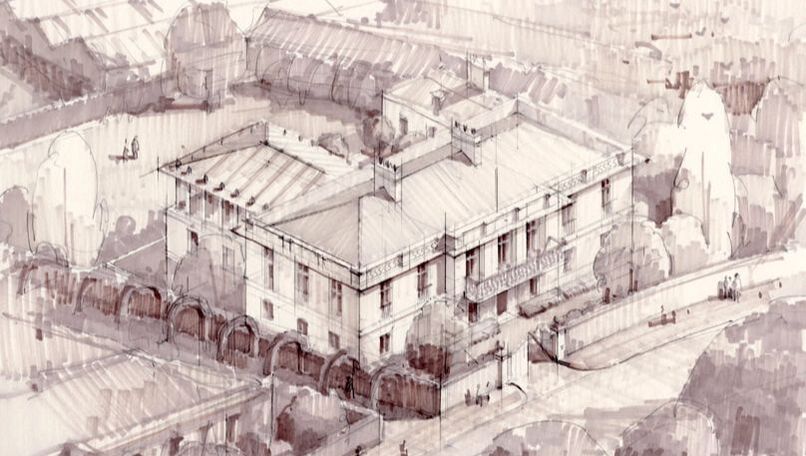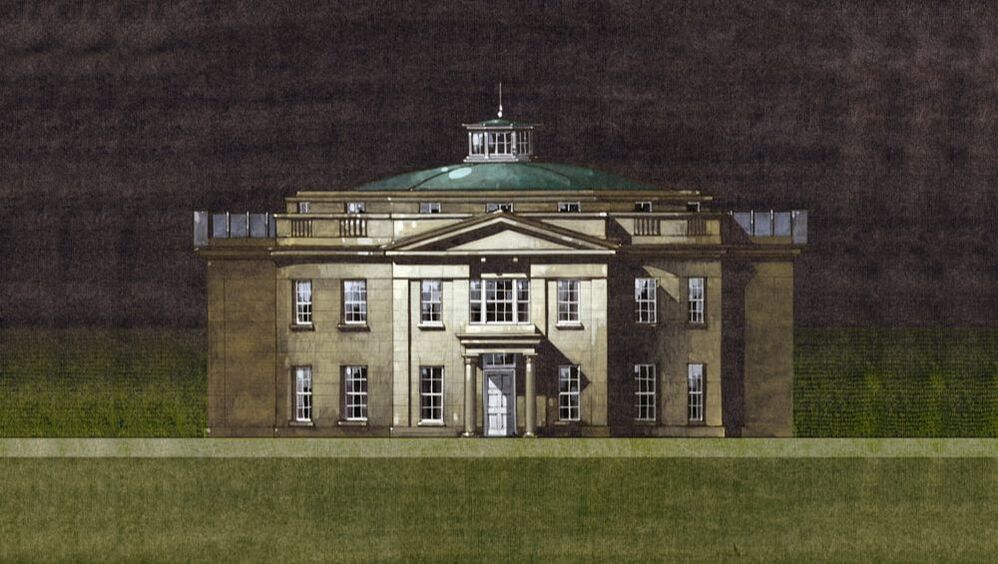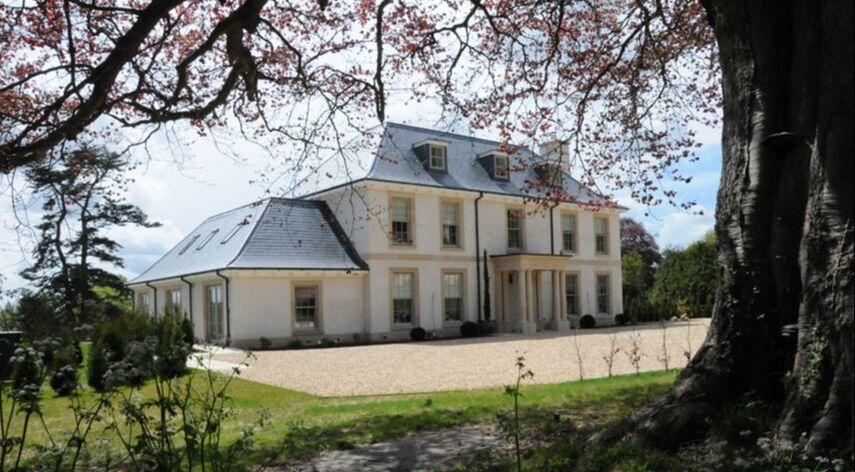Classical Villa in Historic Parkland
An Italianate villa within a nationally significant historic parkland
The result of a highly unusual brief, this thoughtful design for a new classical Villa is sited within a nationally significant Grade One Registered Parkland and Conservation area and is adjacent to multiple important listed structures.
The practice developed the design to respect and compliment this prominent location in both appearance and scale. At 19,500sq ft, the house presents a substantial new mass to the parkland: it was thus essential to ensure that the new building would appear graceful and appropriately scaled. This is achieved through careful massing, a combination of axial and localised symmetries, and the employment of a classical proportioning system.
Drawing on both on local historic houses and Classical Italianate villas, the house is designed to be built in natural stone with a heavily rusticated base and a Piano Noble from which to enjoy the best views of the surrounding parkland.
To the rear of the property, the strict axial symmetries of the front façade give way to a more informal elevation. Several roof terraces enable a connection to outdoors whilst maintaining the privacy of the owners on a tight and highly visible urban site. A delicate ‘winter garden’ articulated in the Corinthian order sits lightly atop a rear wing, providing a playful contrast to the visual weight of the Doric stone house beneath and creating an unusual and truly enjoyable space.
Below ground, three levels of basement open out onto sunken courtyards and discreetly house service areas, garaging, and staff quarters, alongside additional accommodation such as a pool suite, media room, and a wine cellar and tasting room.
The practice developed the design to respect and compliment this prominent location in both appearance and scale. At 19,500sq ft, the house presents a substantial new mass to the parkland: it was thus essential to ensure that the new building would appear graceful and appropriately scaled. This is achieved through careful massing, a combination of axial and localised symmetries, and the employment of a classical proportioning system.
Drawing on both on local historic houses and Classical Italianate villas, the house is designed to be built in natural stone with a heavily rusticated base and a Piano Noble from which to enjoy the best views of the surrounding parkland.
To the rear of the property, the strict axial symmetries of the front façade give way to a more informal elevation. Several roof terraces enable a connection to outdoors whilst maintaining the privacy of the owners on a tight and highly visible urban site. A delicate ‘winter garden’ articulated in the Corinthian order sits lightly atop a rear wing, providing a playful contrast to the visual weight of the Doric stone house beneath and creating an unusual and truly enjoyable space.
Below ground, three levels of basement open out onto sunken courtyards and discreetly house service areas, garaging, and staff quarters, alongside additional accommodation such as a pool suite, media room, and a wine cellar and tasting room.




