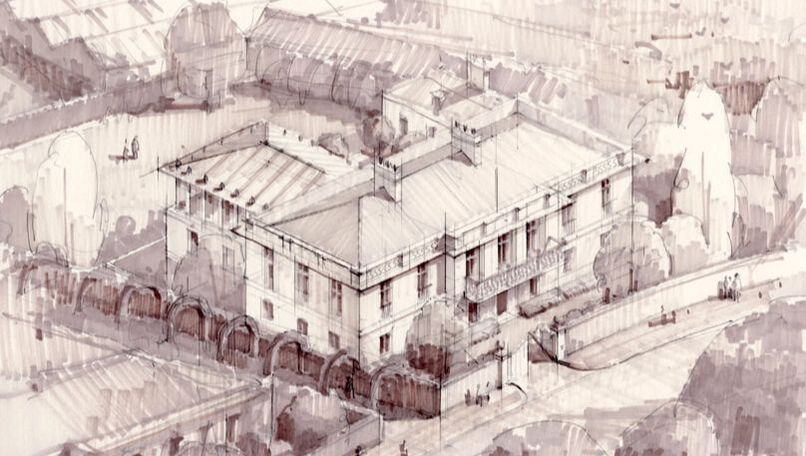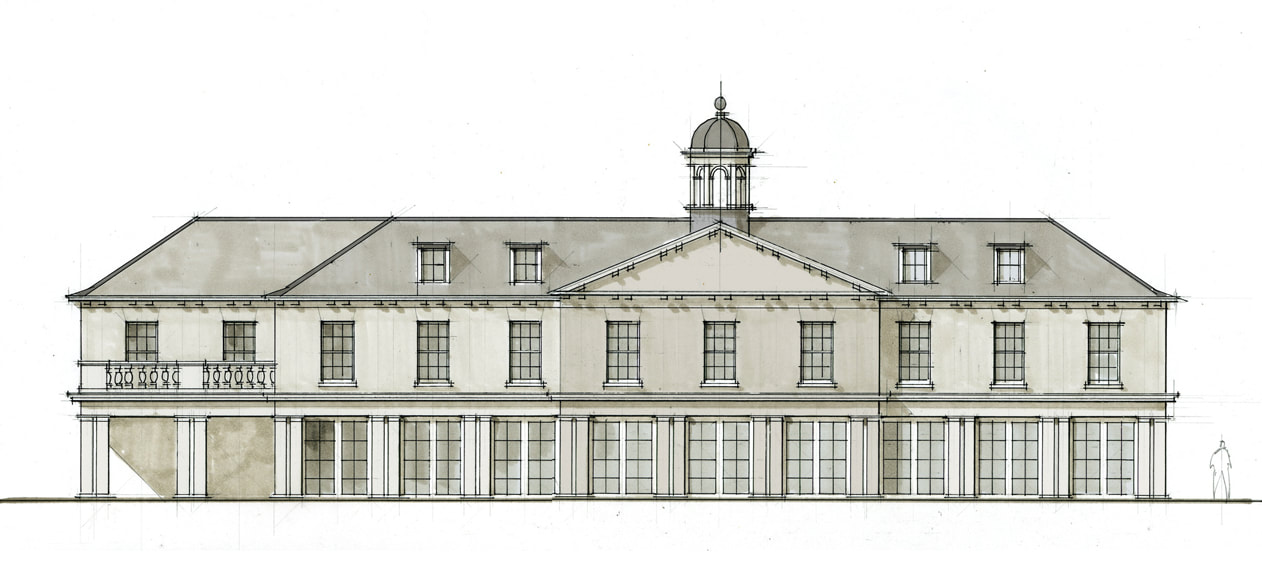Belvedere in Historic Parkland
A residential ‘Belvedere’ within a nationally significant historic parkland
Inspired by the idea of a Belvedere (from the Italian for ‘fair view’), the practice developed the design for a circular-plan residence to be sited within a historic Registered Parkland and Conservation Area. In light of the property’s prominent parkland location and its imposing historic neighbours, the idea of a classical pavilion or ‘folly’ was developed to create an unusual and striking building which was truly of its setting; this building was designed to be a part of the gardens it occupies, and not a blight upon them.
In plan, the principal form of the circle is intersected by a Greek cross which houses generously proportioned square rooms axially arranged around a central staircase. Between these principle rooms, smaller quadrant-shaped antechambers provide less-formal spaces, each with two long sash windows tangential to the gentle curve of the exterior wall.
Set back behind the buildings’ parapet, a penthouse is topped by a gentle copper dome and lantern/cupula. Roof terraces allow occupants to take full advantage of the spectacular parkland views.
In plan, the principal form of the circle is intersected by a Greek cross which houses generously proportioned square rooms axially arranged around a central staircase. Between these principle rooms, smaller quadrant-shaped antechambers provide less-formal spaces, each with two long sash windows tangential to the gentle curve of the exterior wall.
Set back behind the buildings’ parapet, a penthouse is topped by a gentle copper dome and lantern/cupula. Roof terraces allow occupants to take full advantage of the spectacular parkland views.



