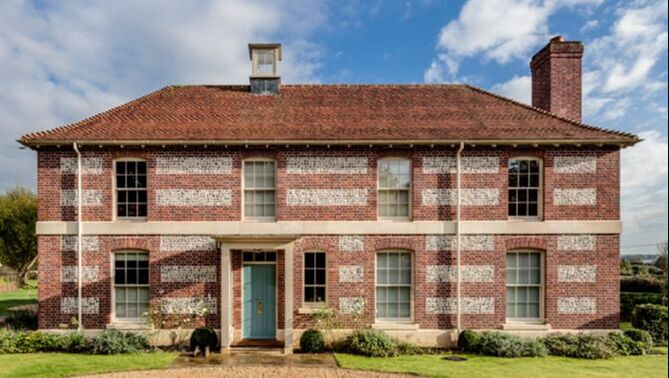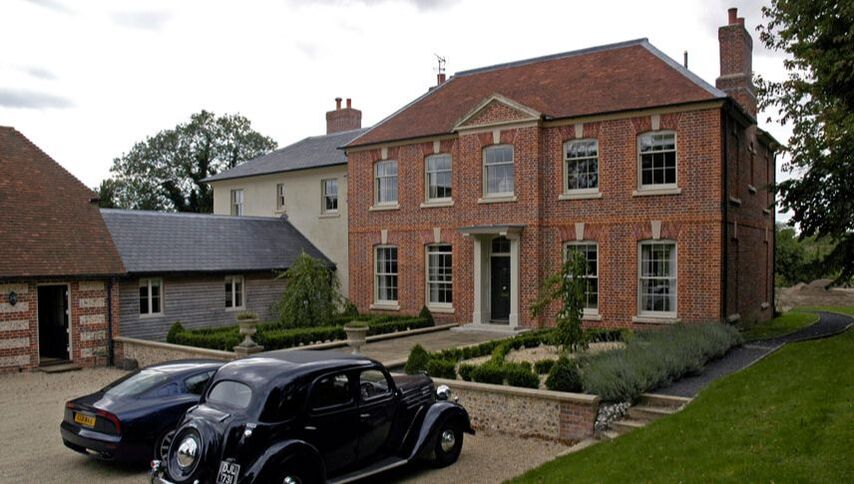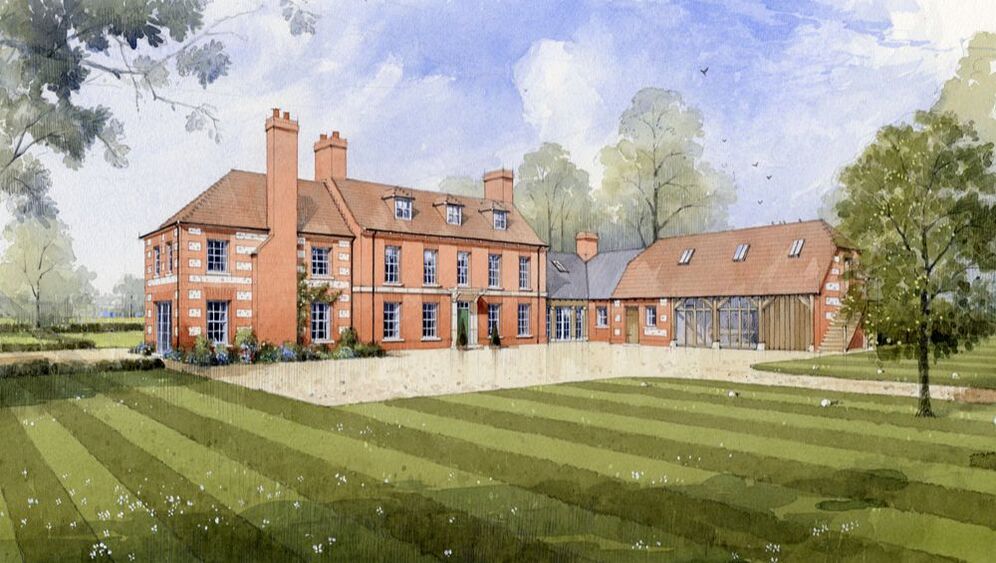Queen Anne Style Classical Country House in Berkshire
Timeless Elegance: A Relaxed 'Queen-Anne' Style New Classical House, Harmonizing Grandeur with Vernacular Charm
This relaxed classical house takes inspiration from the local vernacular this is balanced with refined detailing and the proportionality embodied in classical architecture. The result is a relaxed classical ‘Queen-Anne’ style house.
Set within 20 acres of garden and woodlands, this New Classical Country House was commissioned by a design-savvy developer who sought to replace a mundane 1960’s house with a significantly larger alternative. The new house was to possess a sense of grandeur and presence fitting for its site and scale. However, it also had to sensitively acknowledge its historic agricultural surroundings.
The result is a house which has been carefully choreographed to include elements drawn from both the rustic pastoral vernacular and the tradition of grand classical houses. Refined detailing and elegant proportions are balanced with picturesque planning and local natural materials.
The principal portion of the house takes the form of an austerely symmetrical Georgian manor. Realised in red brick, features such as the high floor-to-ceiling heights and high parapet immediately imbue the desired prominence and grandeur.
This rigid adherence to symmetry and order, however, is tempered by two ‘extensions’, each set back from the principal façade, as well as a collection of smaller, single-storey structures which fringe the side of the forecourt and evoke a cluster of small agricultural barns. In contrast to the main house, lower eaves, casement windows, and flint banding echo the character of the historic pastoral surroundings, and subtle changes in scale ‘relax’ and break-up the overall massing. The impression given is of a building that has slowly evolved over time.
To the rear of the house, a classically detailed orangery lightens the composition and provides a wonderful light-filled interior from which to enjoy the terrace and garden.
Set within 20 acres of garden and woodlands, this New Classical Country House was commissioned by a design-savvy developer who sought to replace a mundane 1960’s house with a significantly larger alternative. The new house was to possess a sense of grandeur and presence fitting for its site and scale. However, it also had to sensitively acknowledge its historic agricultural surroundings.
The result is a house which has been carefully choreographed to include elements drawn from both the rustic pastoral vernacular and the tradition of grand classical houses. Refined detailing and elegant proportions are balanced with picturesque planning and local natural materials.
The principal portion of the house takes the form of an austerely symmetrical Georgian manor. Realised in red brick, features such as the high floor-to-ceiling heights and high parapet immediately imbue the desired prominence and grandeur.
This rigid adherence to symmetry and order, however, is tempered by two ‘extensions’, each set back from the principal façade, as well as a collection of smaller, single-storey structures which fringe the side of the forecourt and evoke a cluster of small agricultural barns. In contrast to the main house, lower eaves, casement windows, and flint banding echo the character of the historic pastoral surroundings, and subtle changes in scale ‘relax’ and break-up the overall massing. The impression given is of a building that has slowly evolved over time.
To the rear of the house, a classically detailed orangery lightens the composition and provides a wonderful light-filled interior from which to enjoy the terrace and garden.




