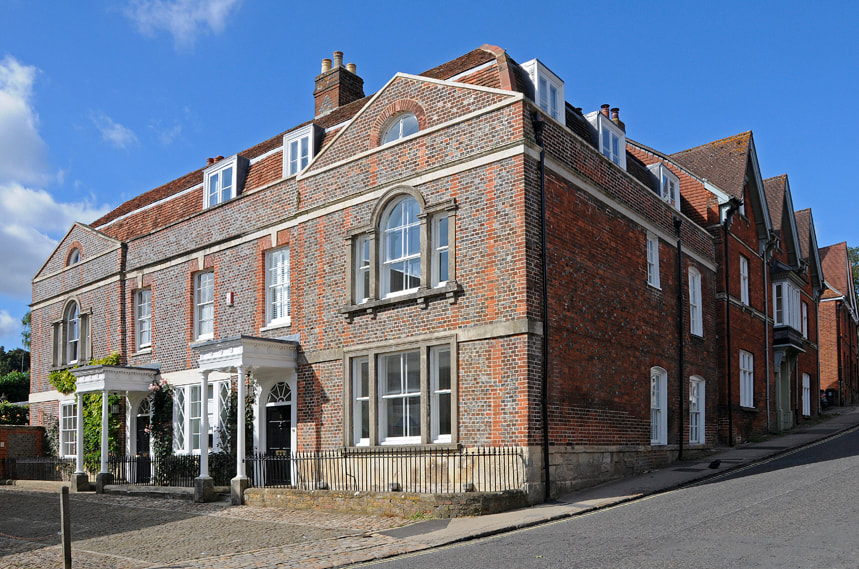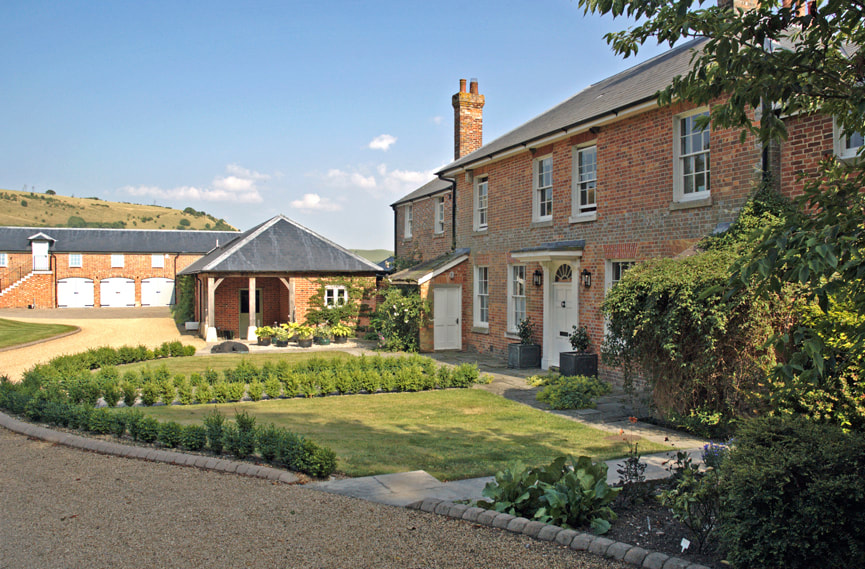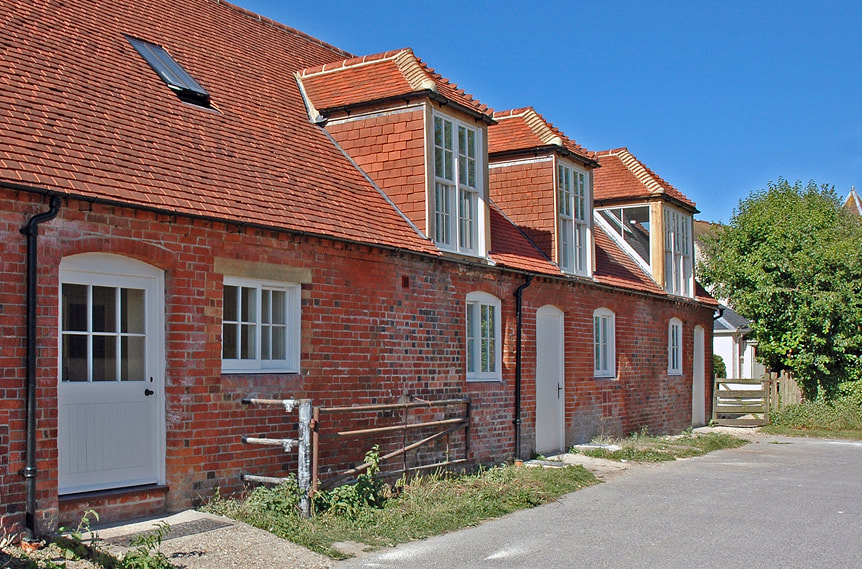Grade II Listed Barn Conversion in Wiltshire
Sensitive conversion of a Grade II Listed Barn
Appleshaw Barn is linked to the 19th wing of a historic Grade II* Listed country house and is Grade II listed in its own right. The barn was in a very poor state of repair before the works began. The clients wished to repair the barn and convert it into further residential accommodation including a new family room, playroom, cloak room, and self-contained guest annexe.
The intention of the practice was to retain as much of the historic fabric and character of the barn as possible whilst converting the barn into usable residential space. To maintain a sense of the volume of the barn and be able to read the original timber frame over half of the spaces within the barn were left open up to the roof, displaying the full height of the building.
The structural timber frame was retained and left exposed as were the trusses, plates, studs, noggins and diagonal ties to retain the character. The large threshing door openings were opened up on both sides and installed with glazing and doors to let lots of light and the small inappropriate windows were removed and replaced with new timber windows that had a more vertical emphasis and were more appropriate in style to a barn.
The intention of the practice was to retain as much of the historic fabric and character of the barn as possible whilst converting the barn into usable residential space. To maintain a sense of the volume of the barn and be able to read the original timber frame over half of the spaces within the barn were left open up to the roof, displaying the full height of the building.
The structural timber frame was retained and left exposed as were the trusses, plates, studs, noggins and diagonal ties to retain the character. The large threshing door openings were opened up on both sides and installed with glazing and doors to let lots of light and the small inappropriate windows were removed and replaced with new timber windows that had a more vertical emphasis and were more appropriate in style to a barn.




