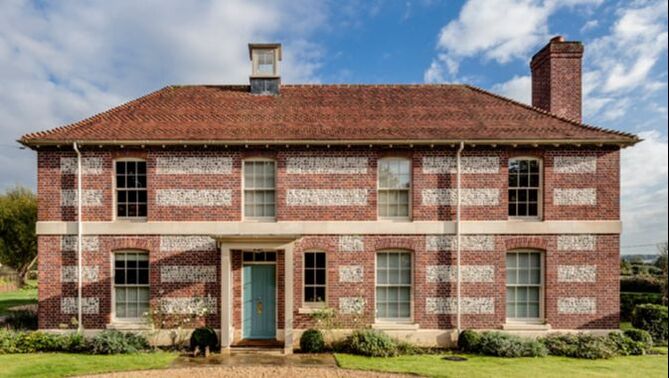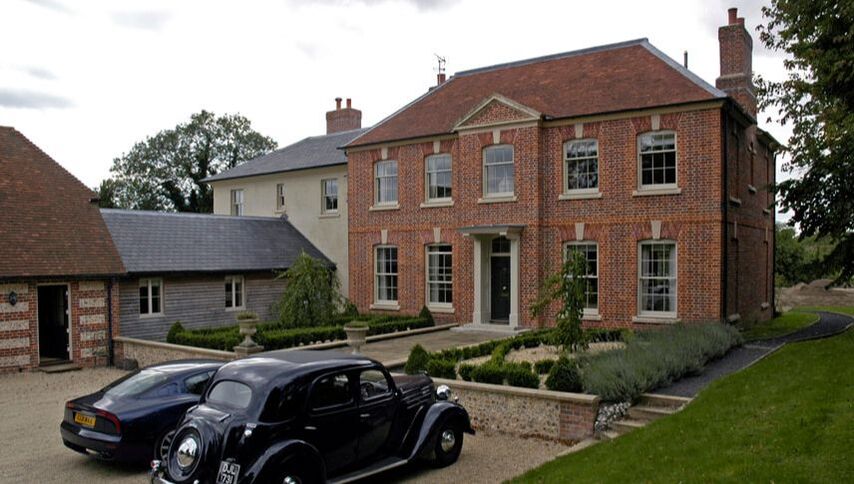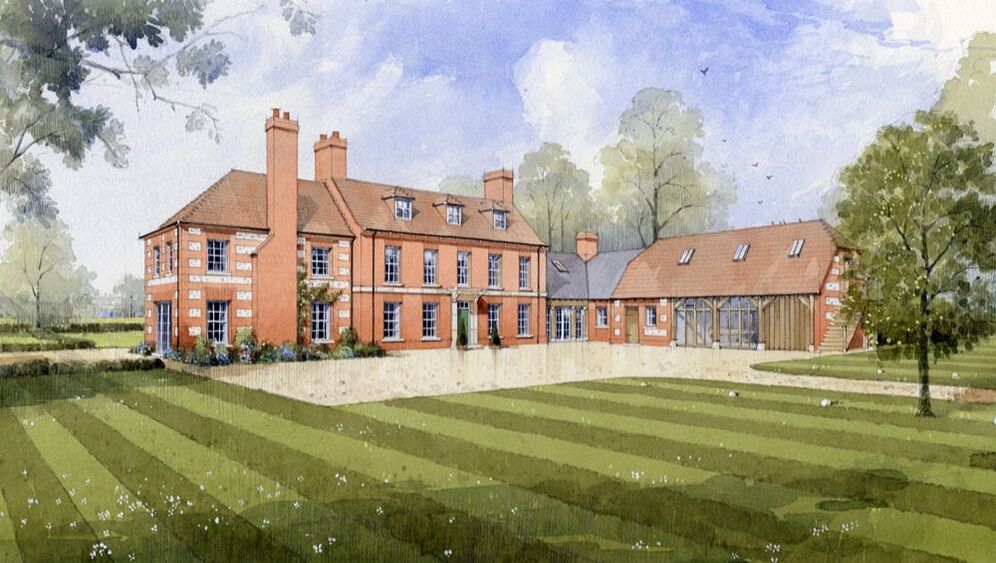Georgian Country Home in Berkshire
A Georgian Country Home Set on the edge of a quiet village in West Berkshire
The plan form of the dwelling is based on the traditional “double–pile” plan and is built in traditional Flemish bond brickwork with dark headers and stone detailing under a hipped handmade clay tile roof.
One feature of the design are the front and rear doors to the north and south elevations accessing the entrance hall. The main entrance door to the north elevation has a lead roof canopy supported on ornamental ironwork. To the south elevation the rear door is surmounted by a semi-circular headed window to the staircase, framed in stone.
The single-storey element attached to the east has a more barn like appearance with a half-hipped gable and flint panels in keeping with local precedent. The ridge line is broken by the inclusion of a timber vent.
The property offers spectacular vistas of the surrounding countryside and is set in over 13 acres with an acre of garden surrounding the house on all sides.
One feature of the design are the front and rear doors to the north and south elevations accessing the entrance hall. The main entrance door to the north elevation has a lead roof canopy supported on ornamental ironwork. To the south elevation the rear door is surmounted by a semi-circular headed window to the staircase, framed in stone.
The single-storey element attached to the east has a more barn like appearance with a half-hipped gable and flint panels in keeping with local precedent. The ridge line is broken by the inclusion of a timber vent.
The property offers spectacular vistas of the surrounding countryside and is set in over 13 acres with an acre of garden surrounding the house on all sides.




